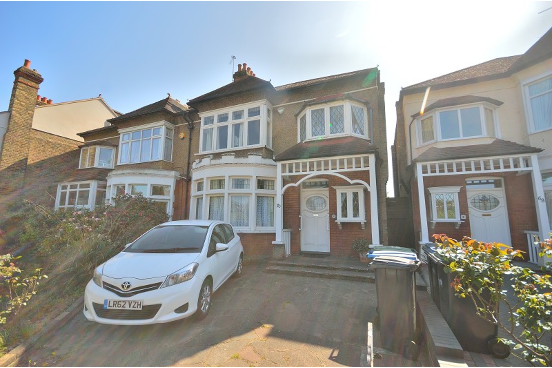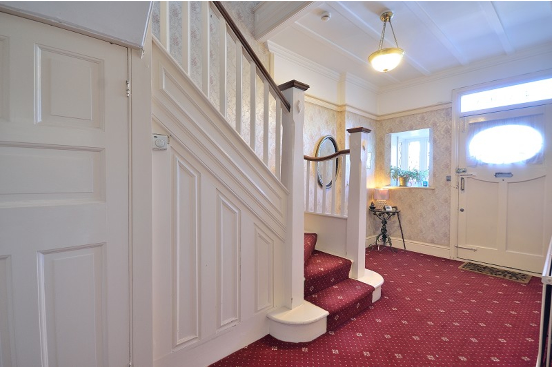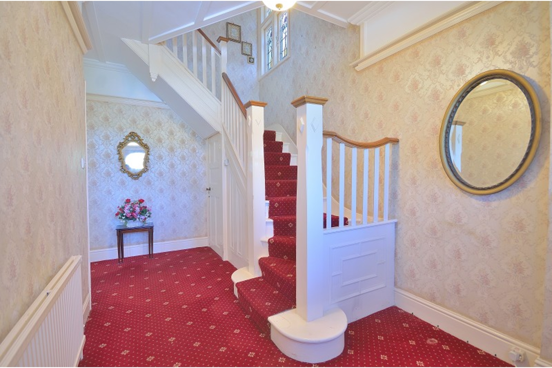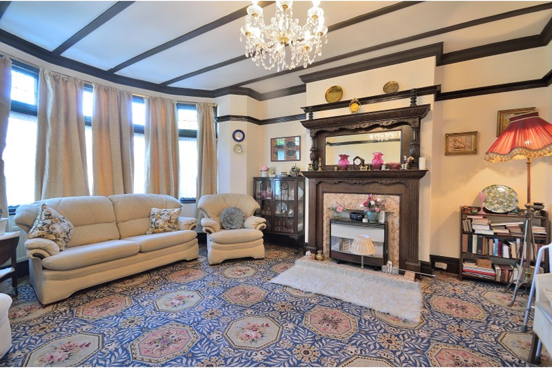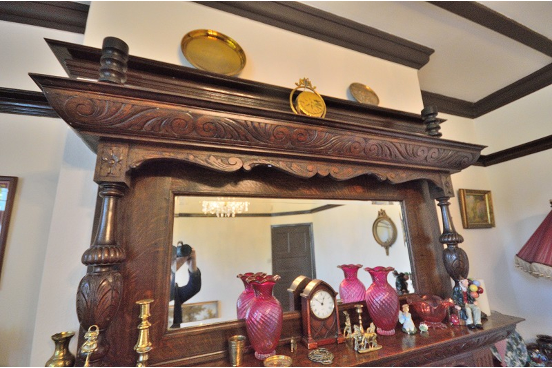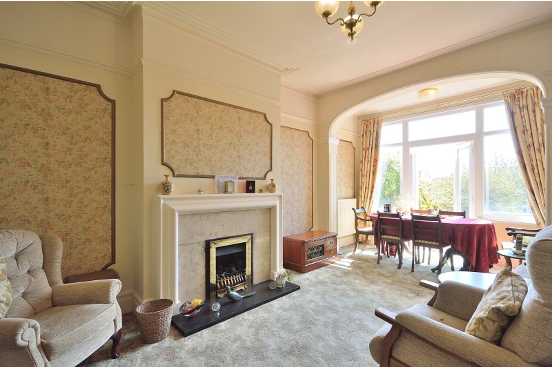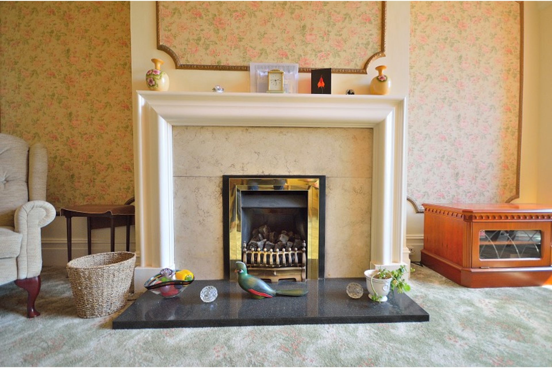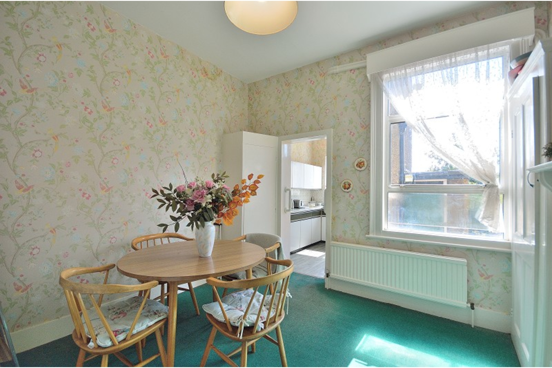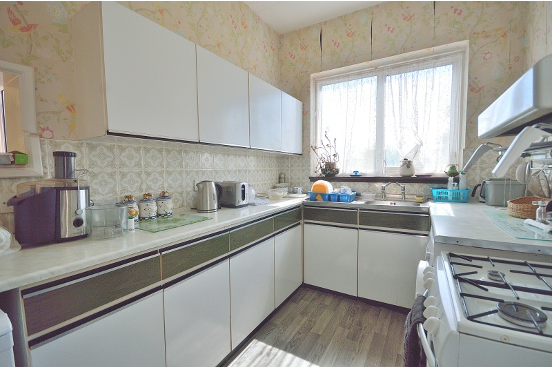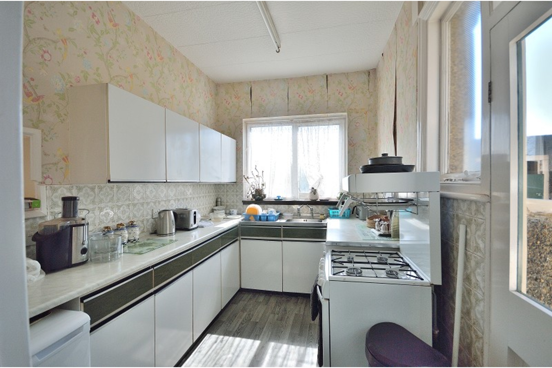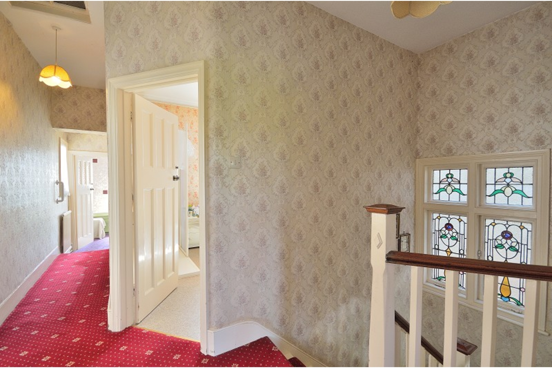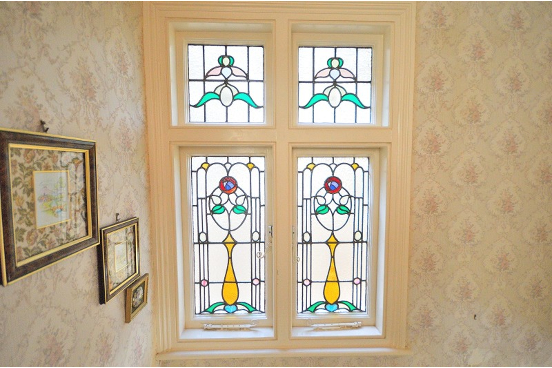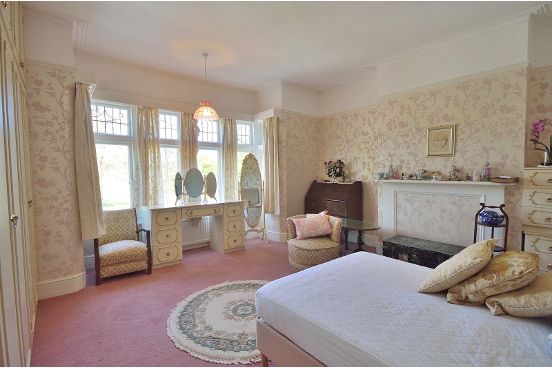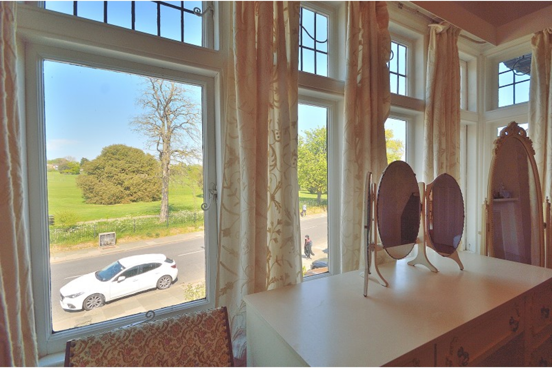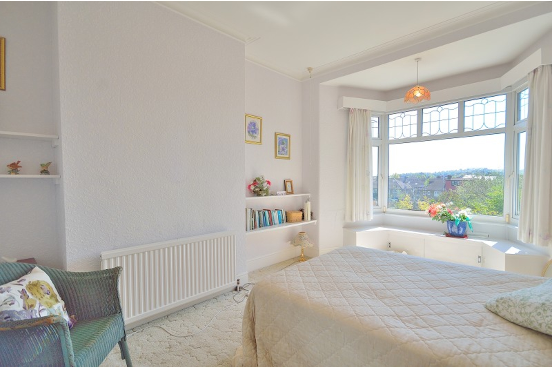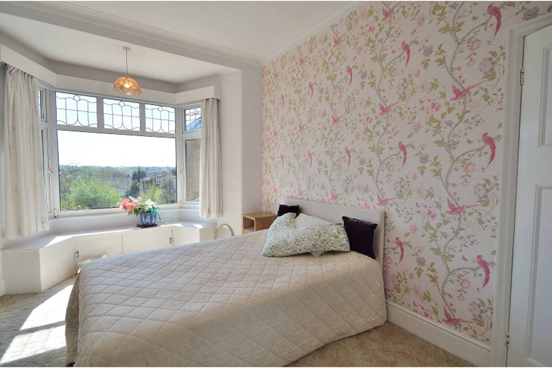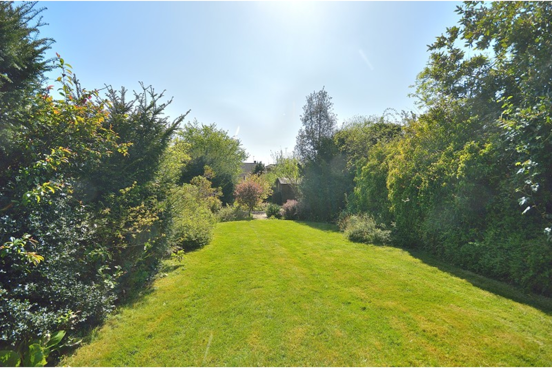Powys Lane, N13
For Sale: £1,075,000
With views of Broomfield Park this elegant character property is filled with period features.
Located on the popular Powys Lane this semi-detached house provides a vast footprint (just under 1800 sq ft) of living accommodation. The large entrance hallway leads through to the front and rear reception rooms which have beautiful panelling and feature fireplaces. There is the added bonus of a bright morning room and cellar.
The first floor provides four good sized bedrooms the front looking over the park and the rear looking out to the well maintained large garden. With off street parking for one car, the house is being offered with no onward chain.
Ideally situated a short stroll across the park brings you to the trendy artisan shops and cafes of Aldermans Hill and British Rail Palmers Green for links to the City or Hertford.
Green Lanes provides an abundance of restaurants, cafes and shops for all your local high street requirements including good bus routes.
The house requires some modernisation but has great potential to create a beautiful home.
FRONT GARDEN: Paved patio. Off street parking. Flower and shrubs to side. Side access gate.
ENTRANCE; Via hardwood door.
HALLWAY: Carpet. Window to front aspect. Original picture rails. Panelled ceilings. Cornicing. Radiator. Doors to all rooms. Under stair door leading to basement Staircase to first floor.
BASEMENT: Used for storage. Full height.
RECEPTION 1: Carpet. Timber round bay window to front aspect. Feature fireplace with timber surround and inset mirror. Picture rail. Panelled ceiling. Radiator.
RECEPTION 2: Carpet. Feature fireplace with inset fire. Granite hearth. Panelled walls. Picture rail. Cornicing. UPVC double glazed French doors and windows leading to rear leading to garden.
MORNING ROOM: Carpet. Timber fire surround. Wall mounted boiler (Worcester Bosch) (untested). Storage cupboard. UPVC double glazed window to rear aspect. Fitted base units. Radiator. Door leading to kitchen.
KITCHEN: Vinyl flooring. Fitted wall and base units. Partly tiled walls. Plumbing for washing machine. Gas connection for oven. UPVC double glazed window to rear aspect. Timber door to side aspect leading to garden.
LANDING: Carpet runner to stairs. Carpet on landing. Timber obscure window to side aspect. Loft hatch. Door with inset mirror leading to loft room. Stained glass window to side aspect. Doors to all rooms. Radiator.
BEDROOM 1: Carpet. Feature fire surround. Picture rail. Cornicing. Fitted wardrobe. Door to cupboard. Timber bay window with leaded lights to front aspect. Radiator.
BEDROOM 2 (middle): Carpet. Door to cupboard. Cornicing. Radiator. UPVC double glazed bay window to rear aspect.
BEDROOM 3 (middle): Vinyl flooring. Walk in shower. Pedestal basin. Close coupled W/C. Cornicing. UPVC double glazed window to rear aspect. Radiator.
BEDROOM 4 (front): Carpet. Timber bay window to front aspect. Cornicing. Radiator. Basin.
BATHROOM: Carpet. Bath with side panel. Pedestal basin. Fully tiled walls. Cupboard/airing cupboard housing cylinder. Radiator. UPVC double glazed obscure window to rear aspect.
SEPARATE W/C: Carpet. Close coupled W/C. Fully tiled. Window to side aspect.
REAR GARDEN: Paved patio with step down to lawn area. Mature trees and shrubs. Side access gate. Outside W/C.
Council Tax Band : G
