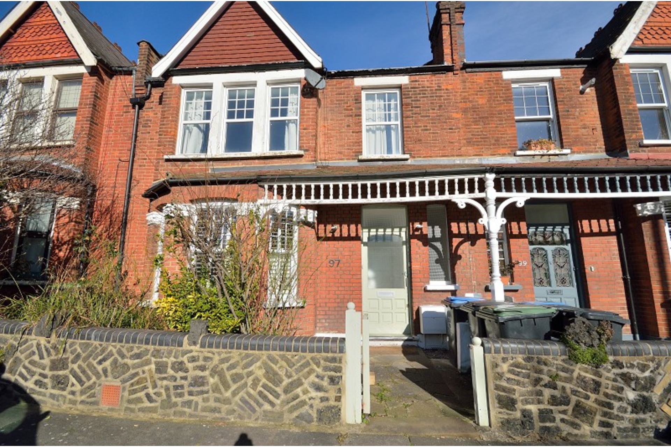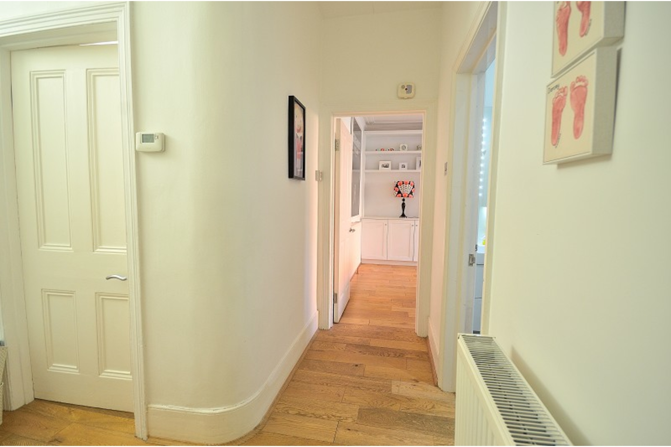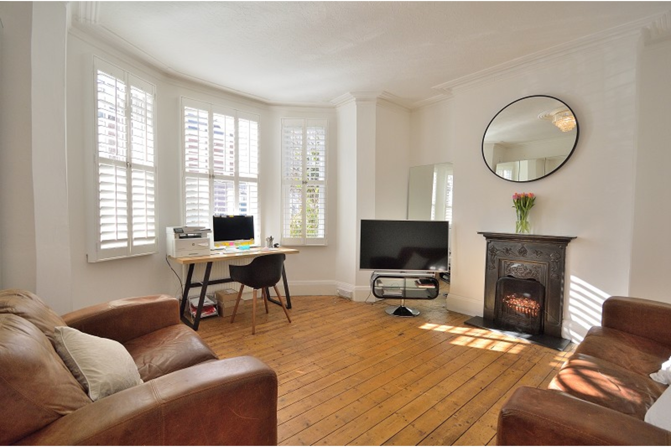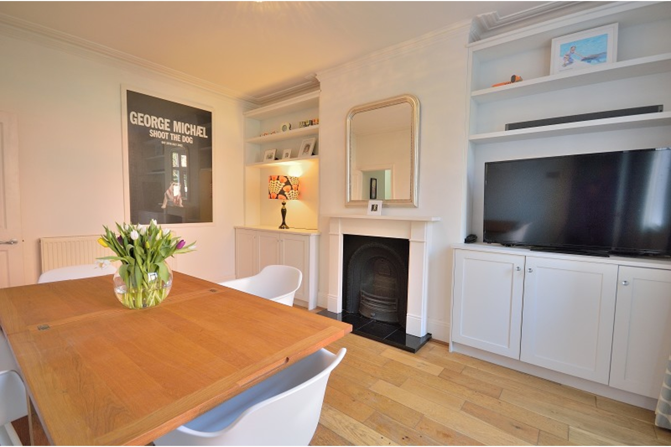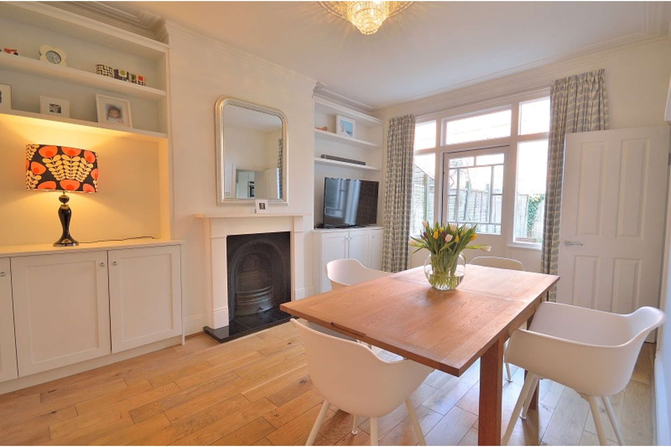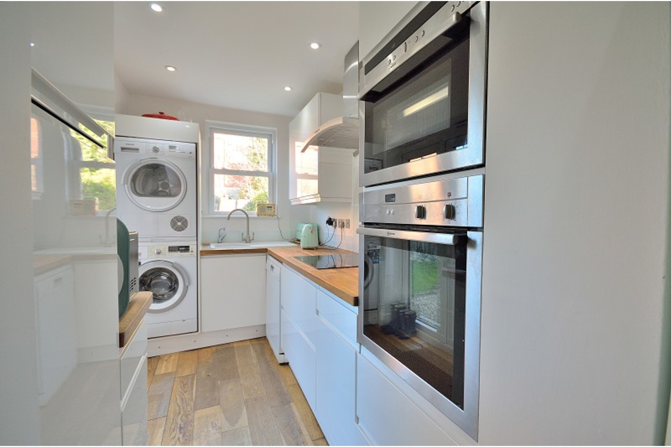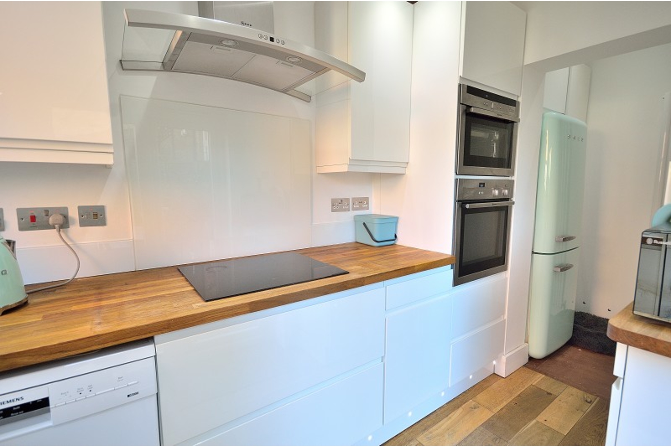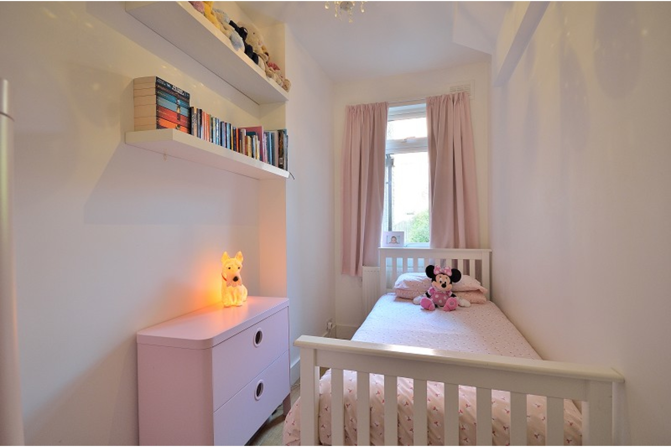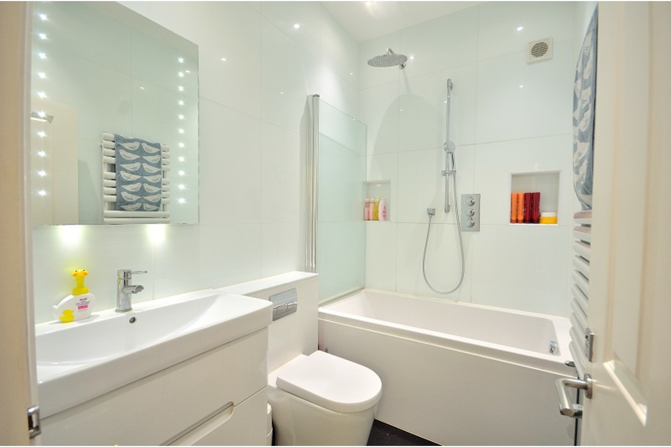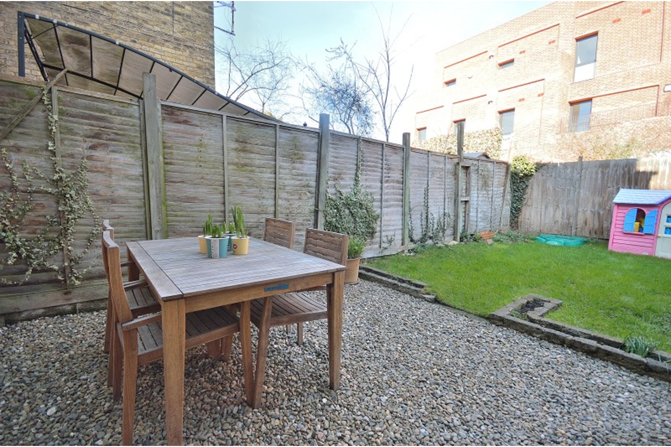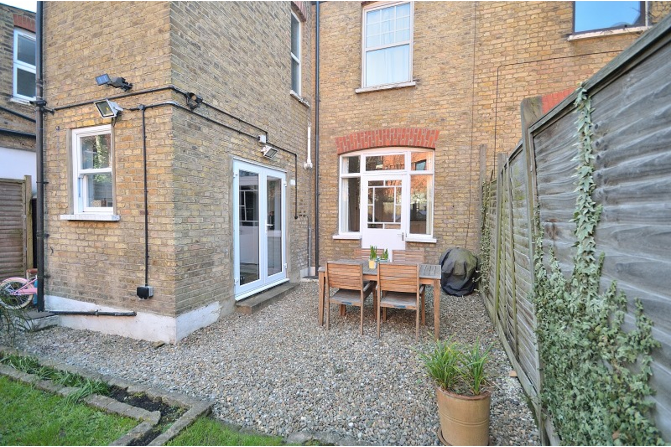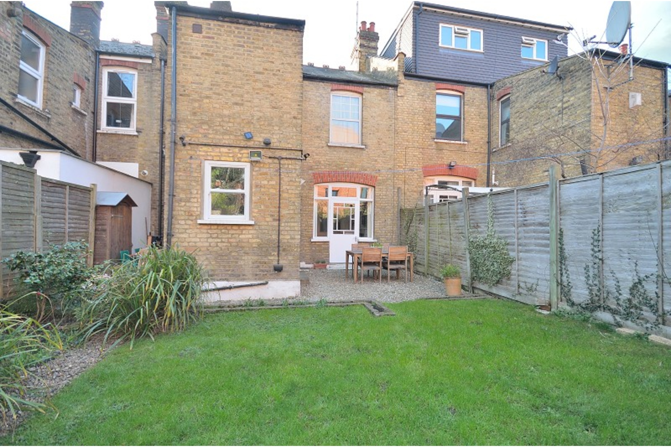Devonshire Road, N13
For Sale: £450,000
This beautiful flat comprises the entire ground floor within this Edwardian property. Located a stone's throw from the High Street with an abundance of shops, restaurants and cafes and a few minute's walk to British Rail (Palmers Green) for direct links to London Moorgate.
With two bedrooms and modern kitchen and bathroom, the flat has been updated to create a bright and airy contemporary feel. The flat has the added bonus of a full height cellar which provides useful storage and externally there is a good sized rear garden with patio and lawn.
Broomfield Park and Aldermans Hill for trendy shops and cafes a short walk away. Good bus links towards Enfield Town, Wood Green and Southgate for London Underground (Piccadilly Line) with the A406 close by for links to M25/M11.
Offered with share of freehold and with planning consents approved for rear addition (2019), viewing of this stunning flat is essential.
FRONT GARDEN: Pathway leading to communal original front hardwood door. Leaking to communal lobby and flat door.
FRONT ENTRANCE: Via hardwood door.
HALLWAY: Oak engineered flooring to hallway. Radiator. Doors to all rooms.
RECEPTION (centre room): Oak flooring. Limestone feature fireplace with cast iron inset and granite hearth. Alcove fitted cupboard and shelving. Door to rear garden. Cornicing. Radiator.
BASEMENT: Full height. Used for storage. Consumer unit.
KITCHEN: Oak flooring. Fitted wall and base units. Solid wood work top. Neff integrated oven. Neff integrated steam oven. Plumbing for washing machine. Plumbing for dishwasher. UPVC double glazed sash window to rear aspect. Cupboard housing combi boiler.
BEDROOM 1: Currently used as living space. Timber floorboards. UPVC double glazed bay windows to front aspect. Bespoke shutters. Feature cast iron fireplace. Ceiling rose. Cornicing. Radiator.
BEDROOM 2: Oak flooring. UPVC double glazed window to rear aspect. Fitted shelving. Radiator.
BATHROOM: Granite tiled flooring. Basin with under mounted furniture. Back to wall W/C. Bath with side panel. Glass shower screen. Thermostatic shower valve. Fixed rose shower head. Fully tiled. Porcelain wall tiles. Modern radiator. Extractor fan.
REAR GARDEN: Partly pebbled with section of lawn. Mature shrubs to side. Outside mains lighting. Outside tap and socket. Shed.
Council Tax Band : C
