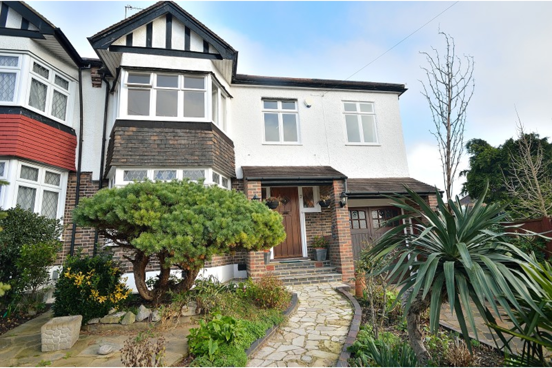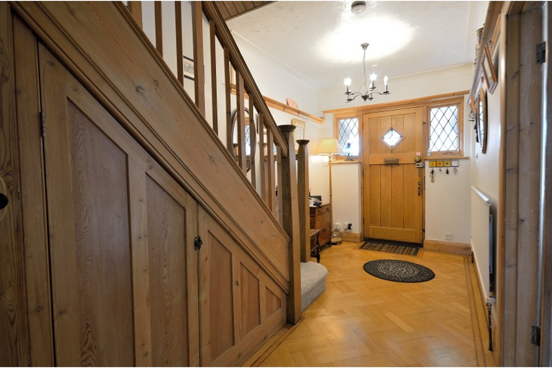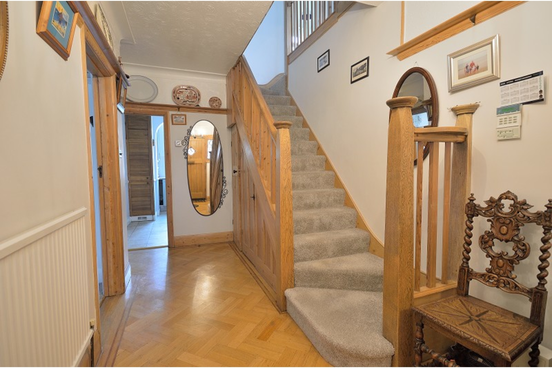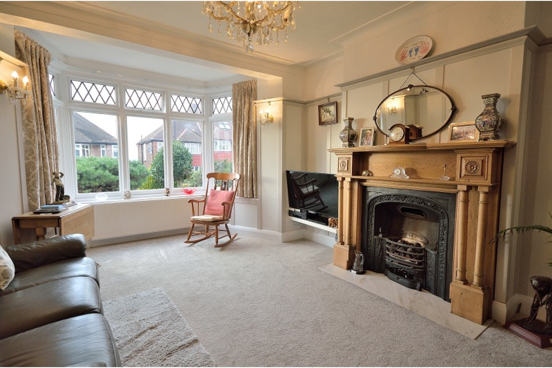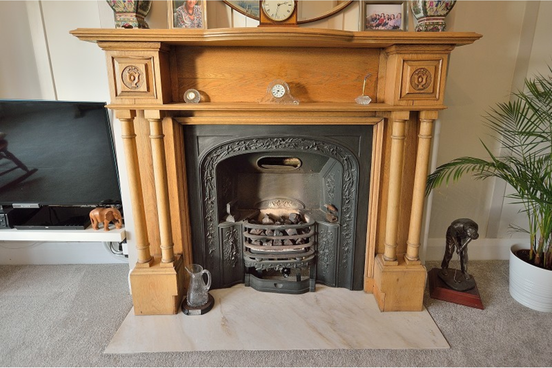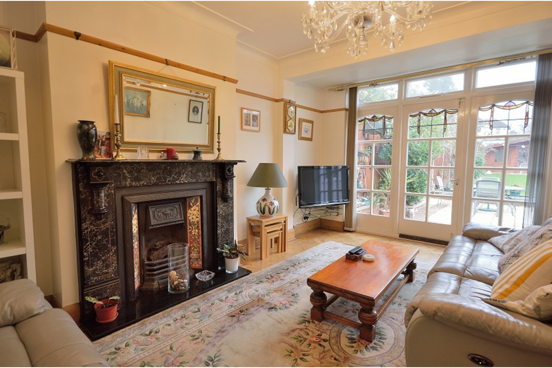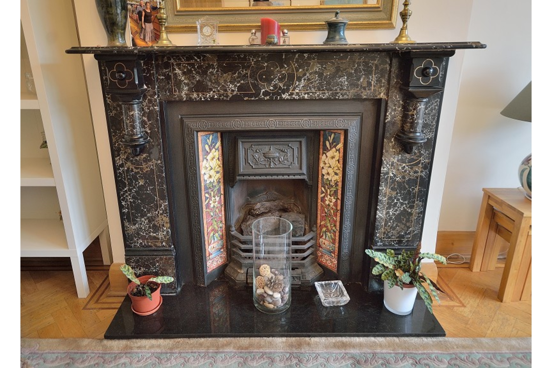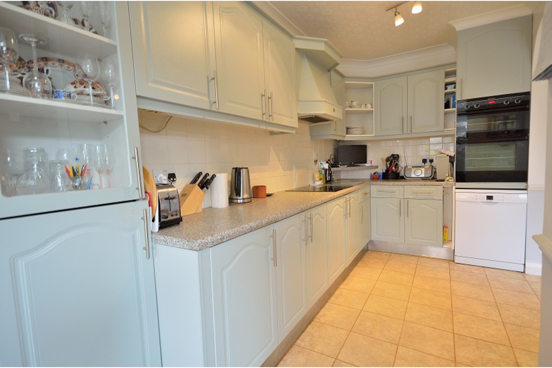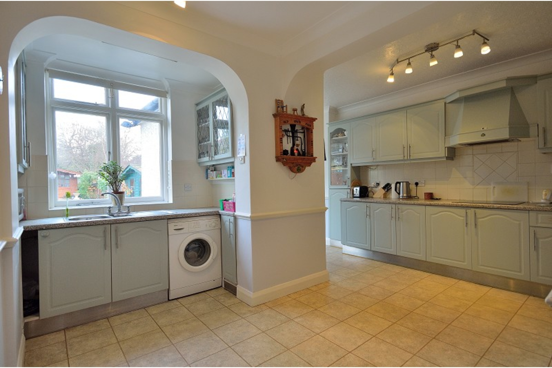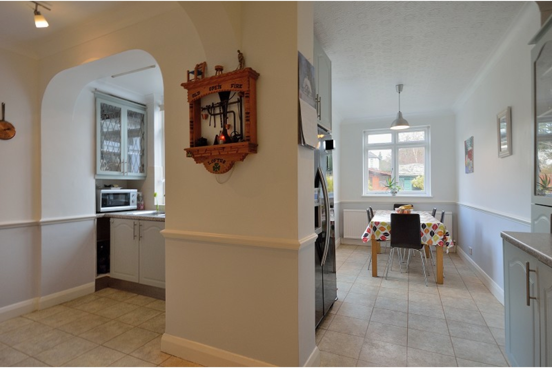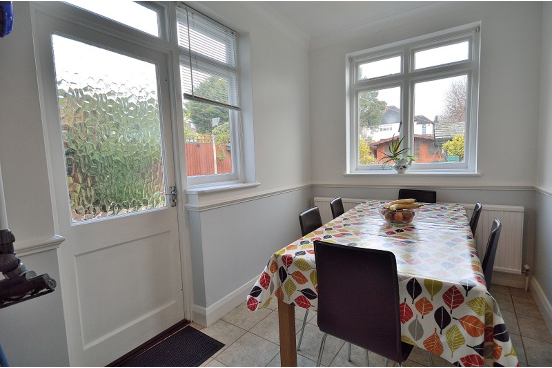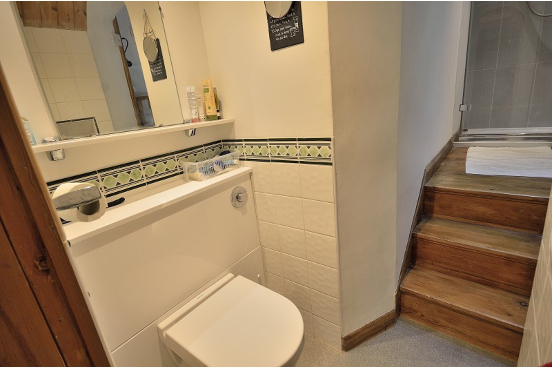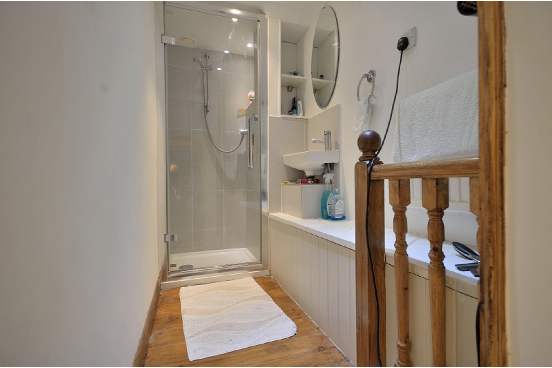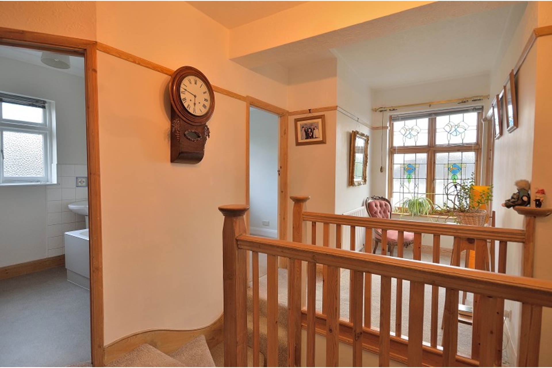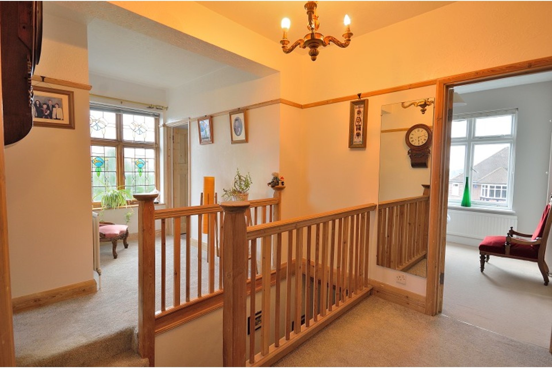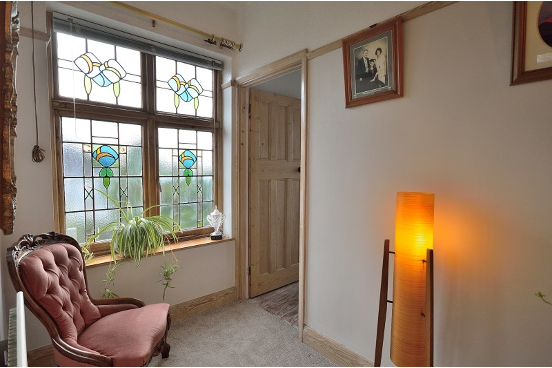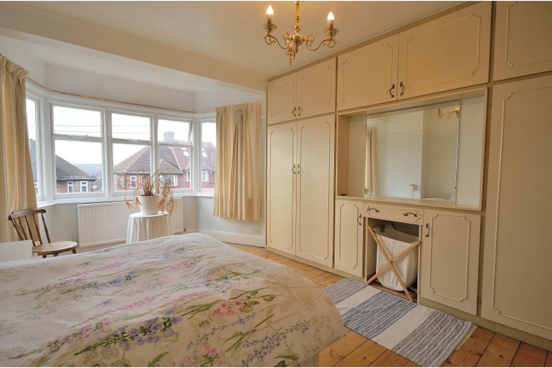Raith Avenue, N14
For Sale: £1,100,000
First time to market in 40 years, this extended end of terrace house located on the sought-after Minchenden Estate boasts five bedrooms with further potential to go up into the loft (STPP).
This well maintained property has some beautiful original fireplaces to the front and rear reception rooms and the kitchen has been extended to create an 'L' shaped kitchen diner.
Upstairs the central staircase opens to a large bright landing with timber stained glass window.
There is an integral garage and hard standing for one/two cars and a good sized rear garden with large patio which benefits from a timber Summerhouse which could be used as an office.
The Minchenden Estate is located in Southgate Green and close to local shops, cafes and pub and within a good school catchment. Close-by there are the open spaces of Broomfield and Arnos Park and trendy Aldermans Hill with its cafes and shops.
There are good bus routes towards Palmers Green and Southgate for links to the City/West End via London Underground and British Rail and for the A406 is near by with links to M11/M25.
FRONT GARDEN: Paved pathway. Steps up to entrance. Off street parking. Access to garage. Mature trees and shrubs.
ENTRANCE: Via hardwood door. Inset leaded lights to sides.
HALLWAY: Security alarm. Original parquet flooring. Picture rail. Doors to all rooms. Door to under stair shower room. Radiator.
SHOWER ROOM: Timber floorboards. Back to wall W/C. Midi wall mounted basin with chrome mixer tap. Steps up to shower cubicle with thermostatic shower. Partly tiled. Extractor.
RECEPTION 1: Carpet. Gas feature timber fireplace with cast iron inset (untested) and marble hearth. Panelled walls. Original picture rail. Cornicing. Timber bay window to front aspect. Radiator.
RECEPTION 2: Parquet flooring. Marble feature fireplace with cast iron inset with tiles and granite hearth. Picture rail. Cornicing. Timber door and windows with stained glassed to rear leading to garden. Radiator.
KITCHEN/DINER ('L' shaped): Vinyl flooring. Fitted wall and base units. Partly tiled walls. Plumbing for washing machine and dishwasher. Integrated double oven. Induction AEG hob with extractor overhead. Cornicing. Stainless steel sink with drainer and chrome tap. Cupboard housing gas boiler.
Dining area - timber window and door to side aspect leading to garden. Dado rail. Timber window to rear aspect. Radiator.
LANDING: Carpet. Storage cupboard. Central staircase leading to split landing either side. Doors to all rooms. Loft hatch. Timber stained glass window to side aspect. Radiator.
BEDROOM 1: Timber floorboards. Fitted wardrobes. Timber bay window to front aspect. Picture rail. Cornicing. Radiator.
BEDROOM 2: Carpet. Fitted wardrobes. Timber window to front aspect. Radiator.
BEDROOM 3: Timber floorboards. Fitted wardrobes. Timber bay window to rear aspect. Radiator.
BEDROOM 4: Carpet. Fitted wardrobe. Cornicing. Timber window to rear aspect. Radiator.
BEDROOM 5: Timber floorboards. Fitted wardrobes. Timber window to front aspect. Radiator.
BATHROOM: Vinyl flooring. Partly tiled walls. Bath with side panel. Thermostatic shower above bath. Pedestal basin with glass screen. Towel rail. Timber obscure window to rear aspect. Radiator.
SEPARATE W/C: Vinyl flooring. Back to wall W/C. Obscure timber window to rear aspect.
REAR GARDEN: Paved patio. Side access. Lawn area with borders. Mature trees and shrubs. Summerhouse with mains electric.
Council Tax Band : G
