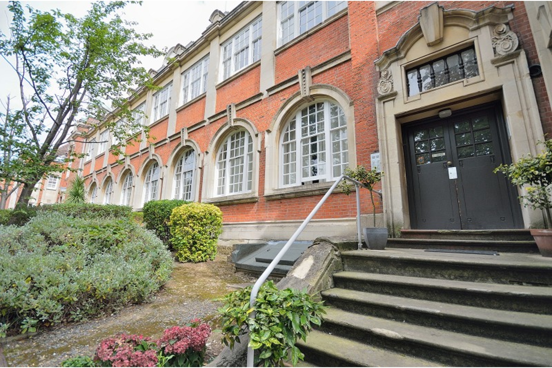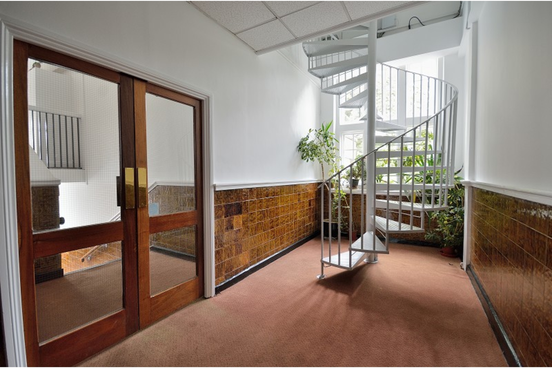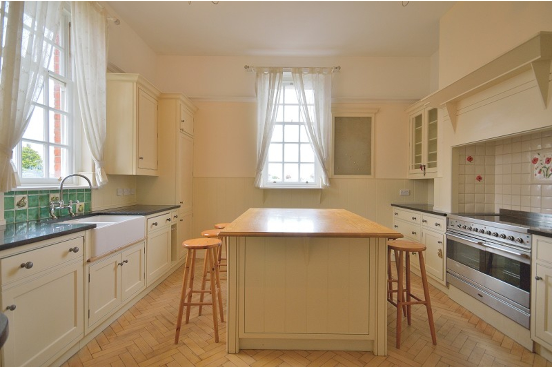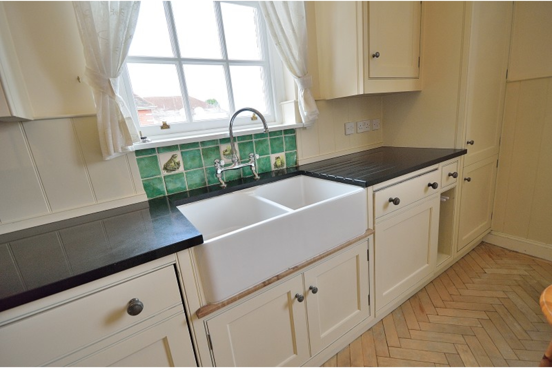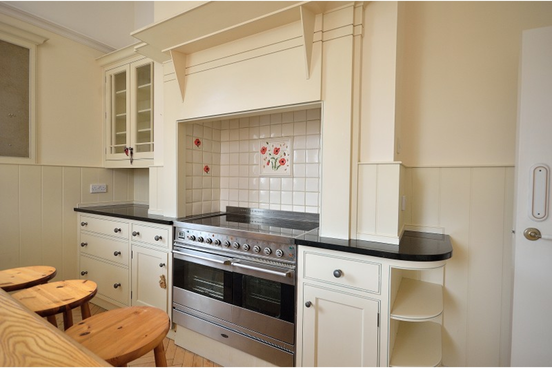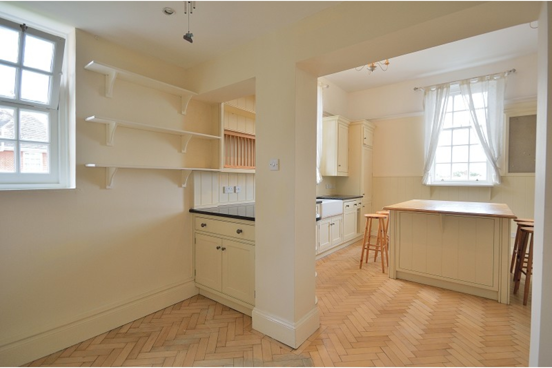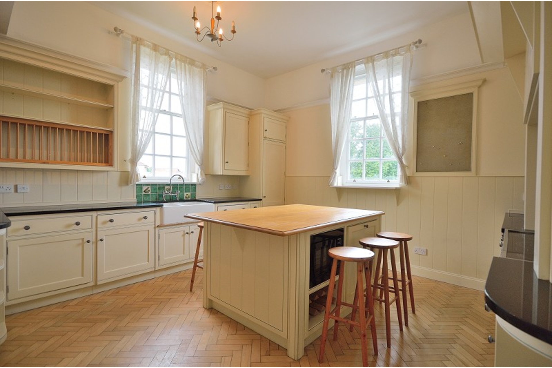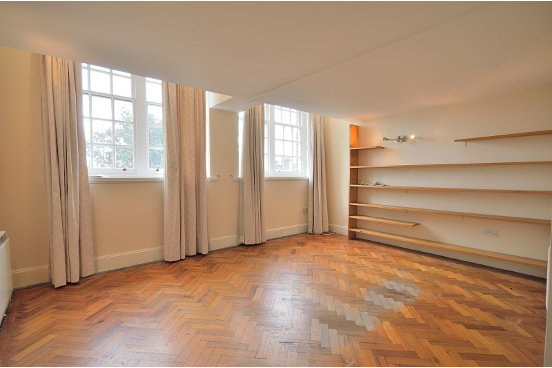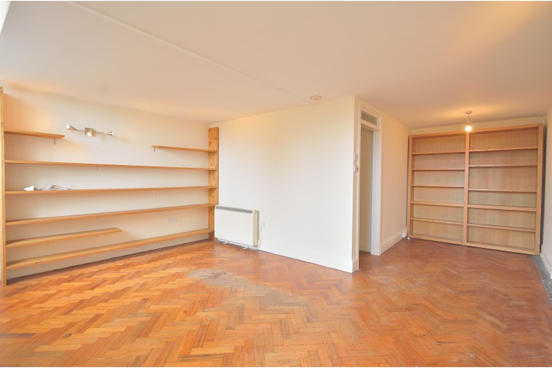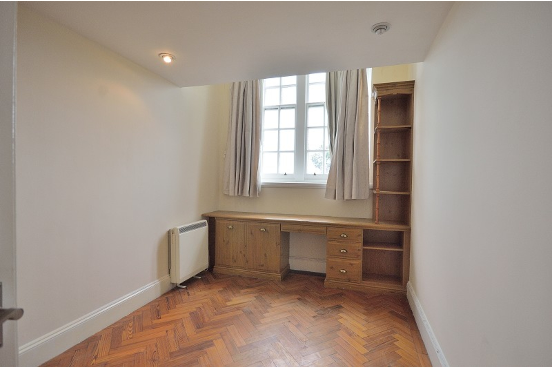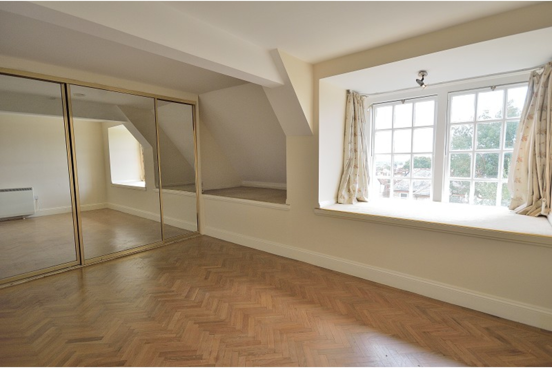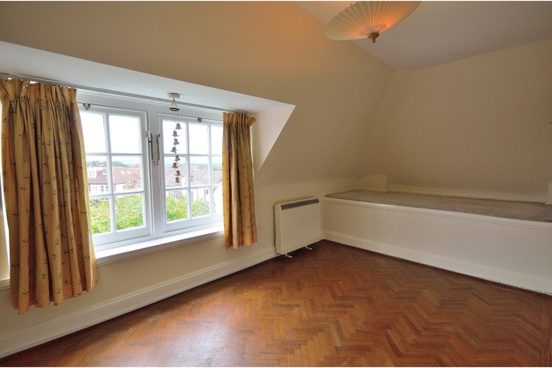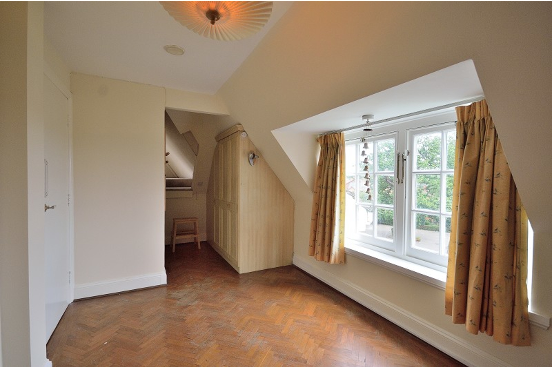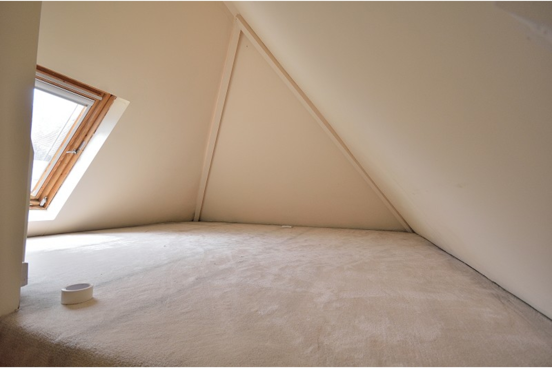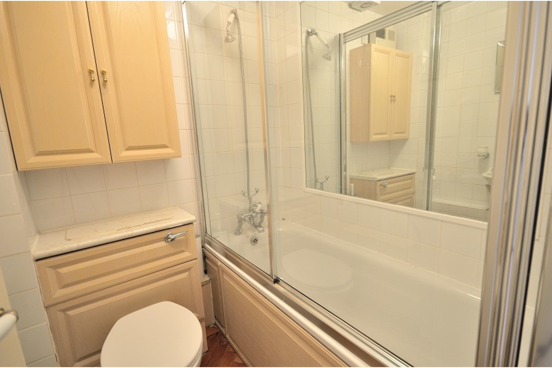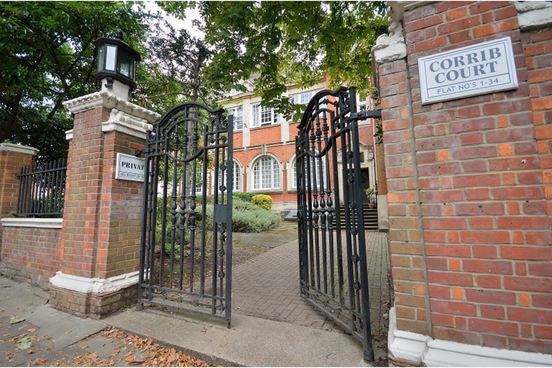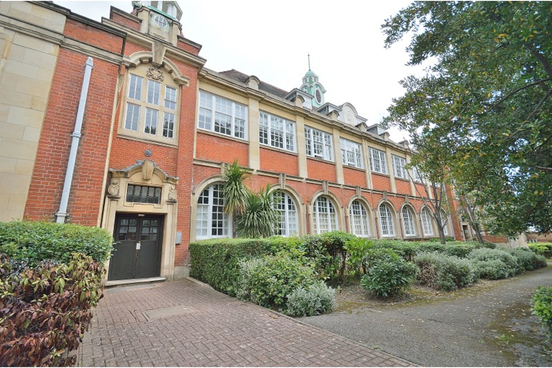Corrib Court, N13
For Sale: £550,000
First time to market in more than twenty-four years, this unique apartment is set within an impressive Grade II listed converted school. The three double bedroom apartment set over two floors retains original school features. Originally Minchenden Lower School, this circa 1910 historic building has been sympathetically converted into modern apartments.
Boasting solid wood flooring throughout with original parquet flooring in some rooms, beautiful high ceilings and large original windows which provide bright airy living throughout.
The bespoke designer kitchen, with double butler sink and a unique central island containing intelligent storage space, adjoins a cosy diner. It is fitted with a range of integrated appliances and a double oven with an exhaust that vents to the original chimney.
The L shaped bright spacious lounge is airy with double height windows, original parquet flooring and high ceiling making it a perfect family room.
With three good sized bedrooms, one of which has access to a quirky area with Velux window and two bathrooms on two floors, this is an ideal home.
The gated development has secure parking, well-kept communal areas and an intercom entry system.
Located on a prime road of Palmers Green and moments from the High Street with its array of local shops, restaurants and cafes, the flat is only a short walk to Palmers Green British Rail, Southgate Underground station and the open spaces of Broomfield Park and Grovelands Park.
Sold with share of freehold, and offered Chain Free .
COMMUNAL GARDENS
Steps leading to original double timber communal front doors. Intercom.
Communal lobby. Double timber communal doors leading to communal hallway. Communal stairs leading to first floor communal hallway.
FLAT ENTRANCE: Via hardwood door.
HALLWAY: Parquet flooring. Storage heater. Doors to rooms. Timber staircase to second floor. Cupboard housing consumer unit.
RECEPTION: Original parquet flooring. 2 x original sash windows to rear aspect. Storage heater.
KITCHEN: Parquet flooring. Central kitchen island with timber work top. Fitted wall and base units with granite work top. Range oven (Britannia) (untested). Electric hob (untested). Integrated Neff microwave (untested). Double butler sink. Integrated fridge/freezer. Integrated extractor. 2 x original sash windows to rear aspect. Original sash window to side aspect. 2 x panelled heaters.
BEDROOM 1: Original parquet flooring. Fitted wardrobe. 2 x original sash windows to rear aspect. Storage heater.
BATHROOM: Original parquet flooring. Fully tiled walls. Three piece suite comprising bath with side panel and telephone style taps with shower hose/head. Sliding shower screen. Pedestal basin. Back to wall W/C. Wall mounted cupboard. Inset mirror above bath. Chrome towel rail.
Via timber staircase to first floor. Velux window.
LANDING: Original parquet flooring. Doors to rooms.
BEDROOM 2: Parquet flooring. Sliding mirrored fitted wardrobe. 2 x original sash windows to side aspect. Storage heater.
BEDROOM 3: Parquet flooring. Fitted wardrobe. Original window to side aspect. Storage heater. Access to loft space..
EAVES SPACE: Carpet. 2 x Velux windows. Restricted head room, due to sloping pitch on either side.
SHOWER ROOM: Timber flooring. Tiled walls. Back to wall W/C. Pedestal basin. Shower cubicle with thermostatic shower. Inset mirror. Chrome towel rail. Wall mounted heater (Dimplex).
Council Tax Band : E
