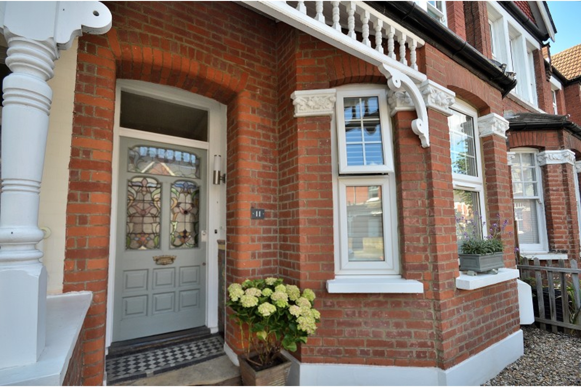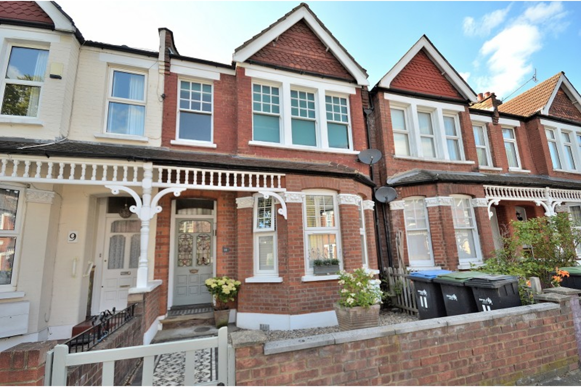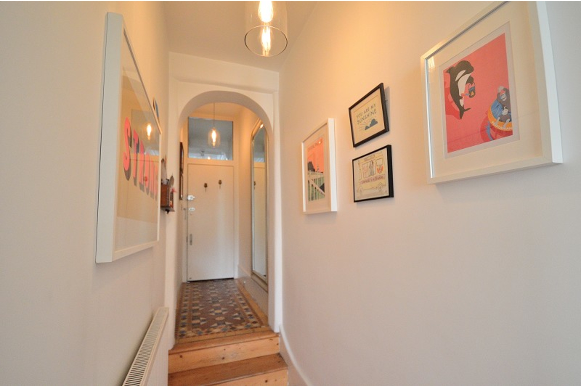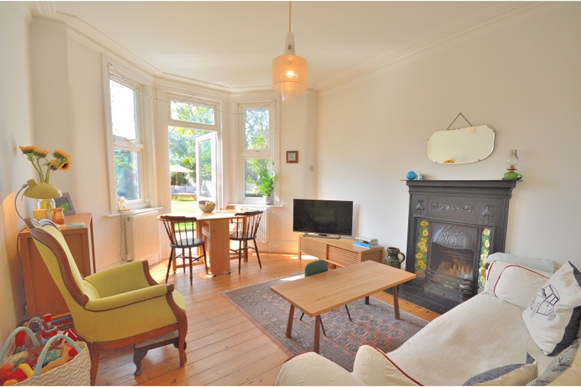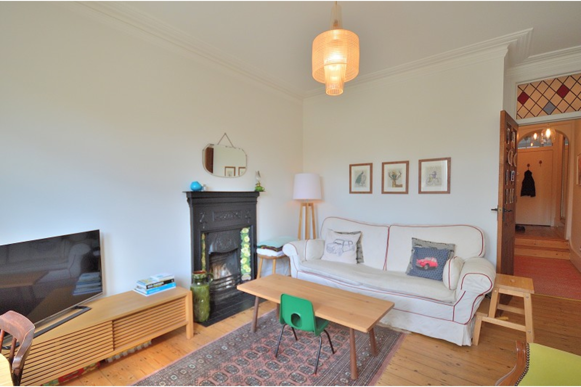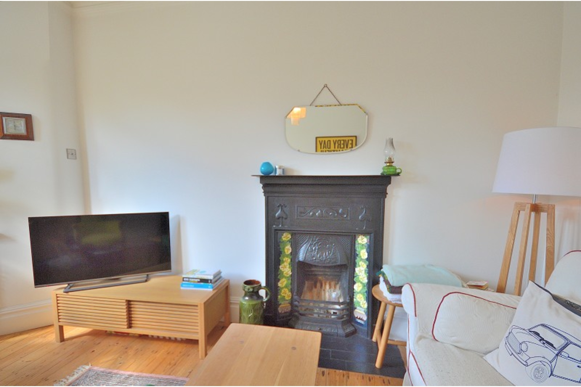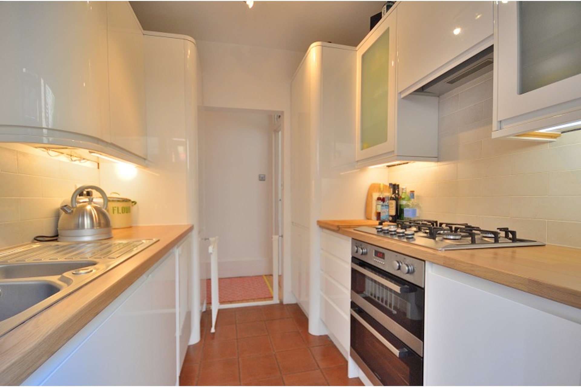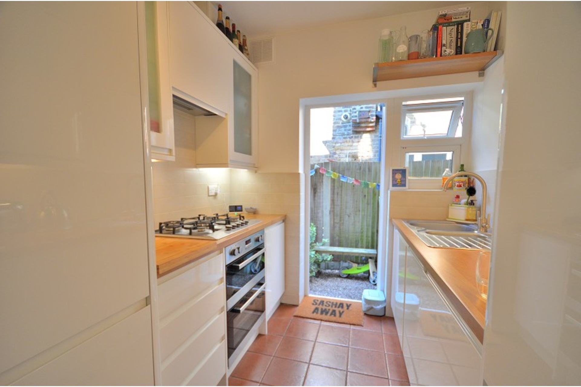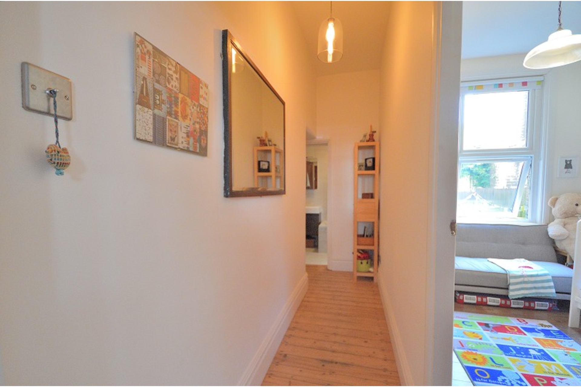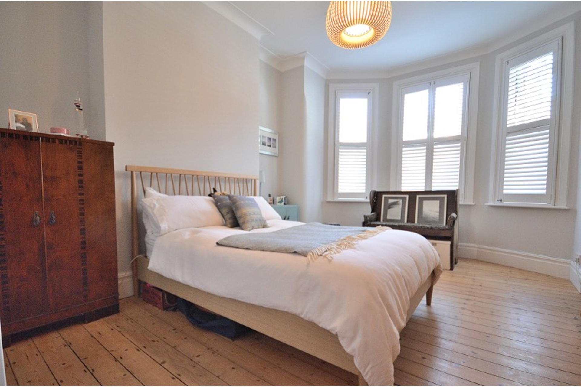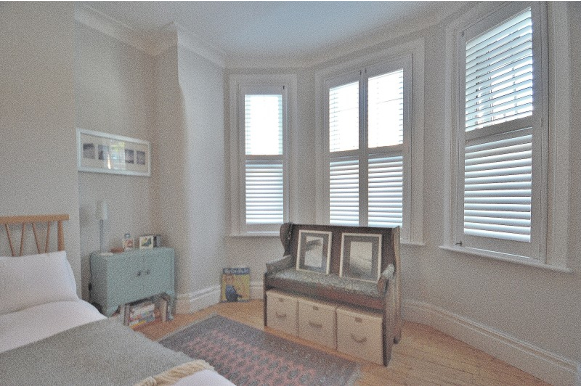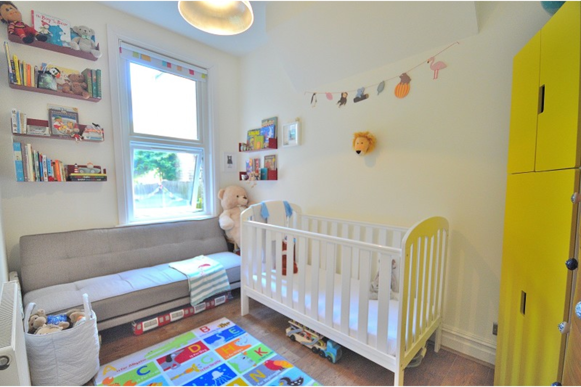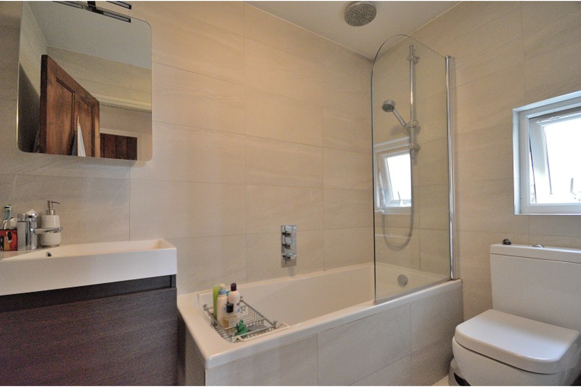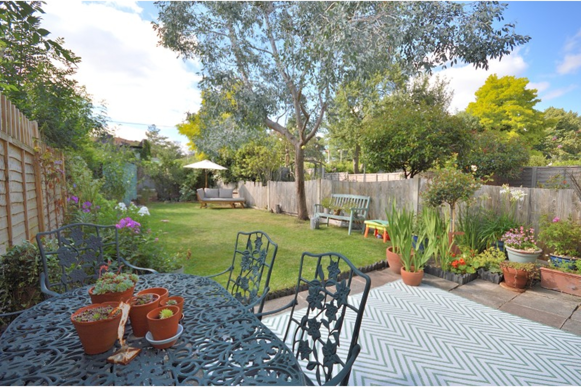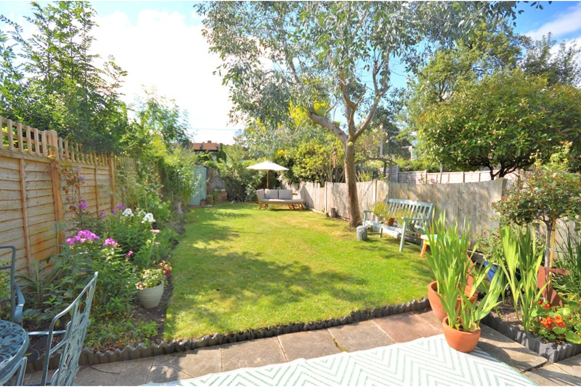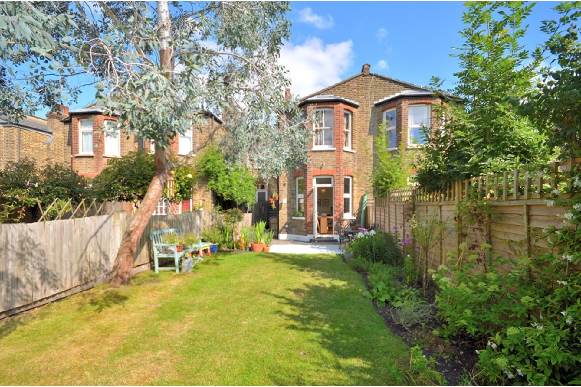Devonshire Road, N13
For Sale: £449,950
Superbly located for the High Street with its array of cafés, restaurants and shops, and moments from British Rail for Moorgate, this light garden two bedroom garden flat oozes period features.
With original tessellated pathway leading to the communal front door, the period features follow through to the flat with tessellated and original timber flooring to the hallway.
There is an impressive master bedroom with high ceilings to the front of the property, as well as galley style kitchen and bright reception which leads out to the well maintained garden.
TENURE: Leasehold with 84 years remaining.
FRONT GARDEN: Pathway to communal original front door with inset stained glass.
COMMUNAL HALLWAY: Original tessellated flooring. Door to flat.
ENTRANCE: Via hardwood door. Split level landing with tessellated flooring leading to original timber boards. Radiator. Doors to all rooms.
HALLWAY: Timber flooring leading to Bathroom and Bedrooms. Door to cellar.
CELLAR: 20' x 6' (6.10 x 1.83m) approx.
RECEPTION: 15'6 x 11'4 (4.72 x 3.45m) approx.
Original timber flooring. Cast iron feature fireplace with inset tiles and tiled hearth. Cornicing. UPVC double glazed bay window with leading to rear garden. 2 x radiators.
KITCHEN: 7'9 x 7'1 (2.37 x 2.16m) approx.
Ceramic flooring. Fitted wall and base units with integrated double electric oven (untested). 5 x ring gas hob. Integrated extractor fan. Integrated dishwasher. Integrated washing machine. Partly tiled walls. Pelmet lighting. UPVC double glazed window and door to side aspect.
BEDROOM 1: 15'1 x 13' (4.59 x 3.96m) approx.
Original timber floorboards. UPVC double glazed bay window. Bespoke timber shutters. Cornicing. Radiator.
BEDROOM 2: 12'3 x 7'6 (3.73 x 2.76m) approx.
Laminate flooring. UPVC double glazed window to rear aspect. Radiator.
BATHROOM: 7'8 x 4'9 (2.34 x 1.44m) approx.
Porcelain walls and floor tiles. Three piece suite comprising bath with tiled side panel. Thermostatic shower valve. Fixed ceiling rose head. Wall mounted basin with Wenge furniture. Wall mounted cabinet with lighting. Close coupled W/C. Extractor. Chrome towel rail in recess. UPVC double glazed obscure window to side aspect.
REAR GARDEN: 52ft approx.
Paved patio with side gravel. Storage shed. Lawn area with mature flower, climber and shrub borders. Eucalyptus tree. Rear shed. Outside lighting to rear elevation.
Lease Length : 84 years
