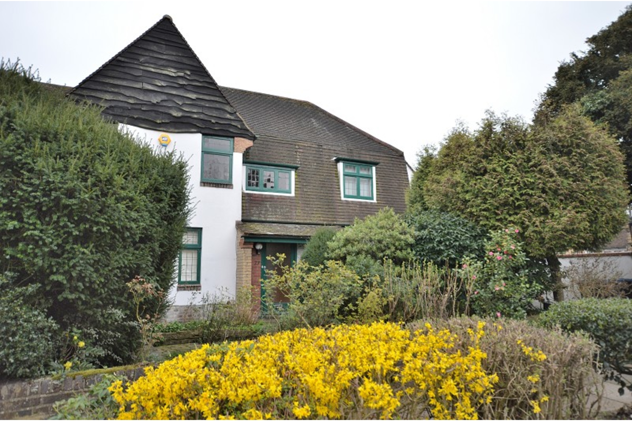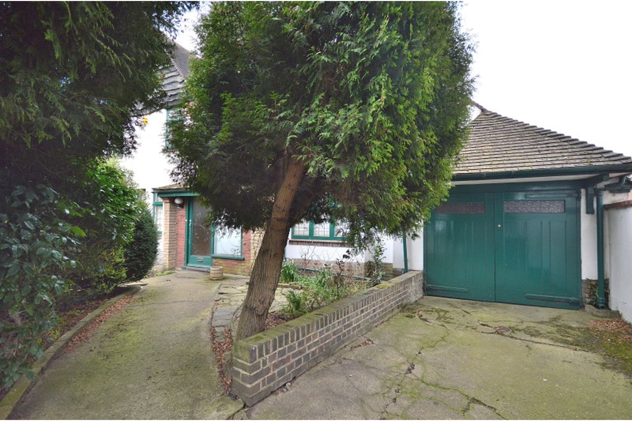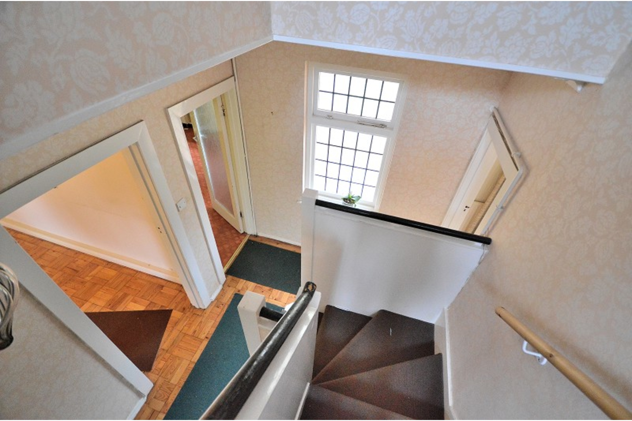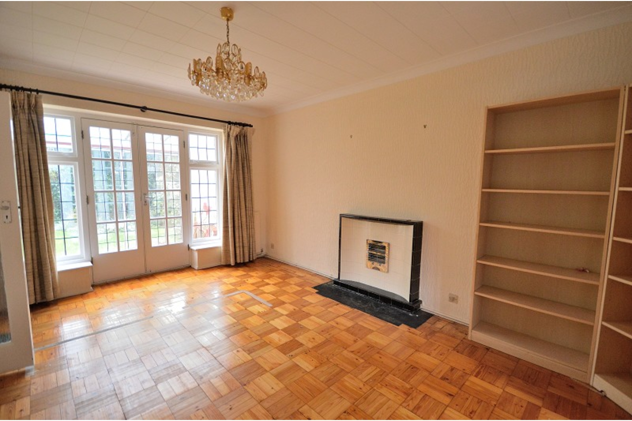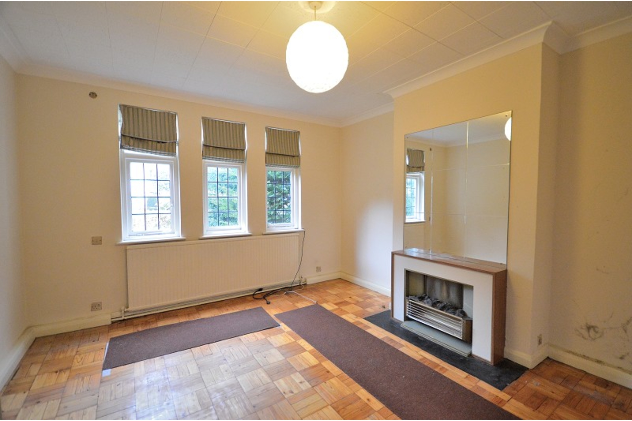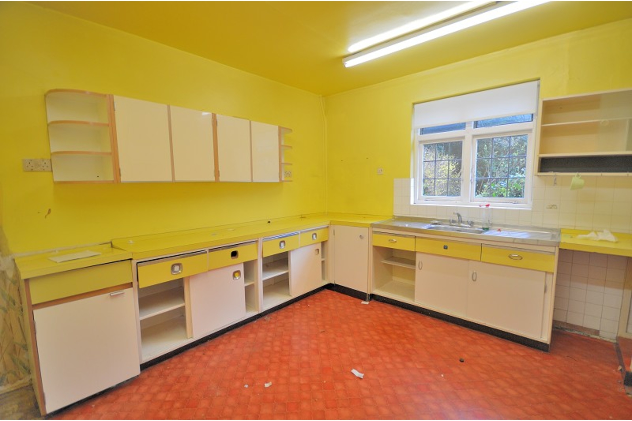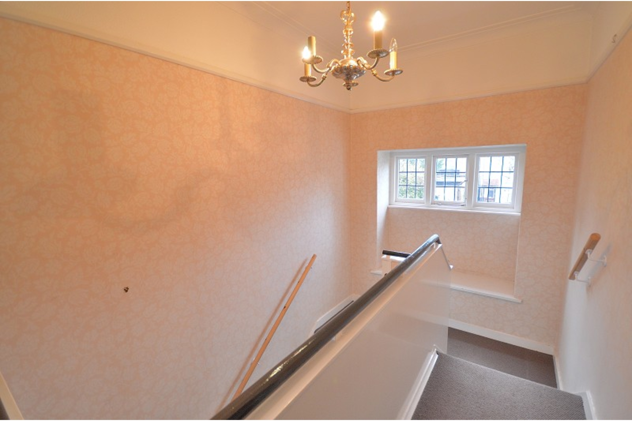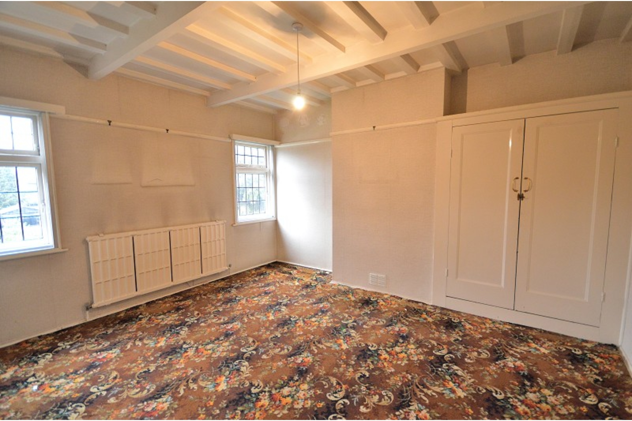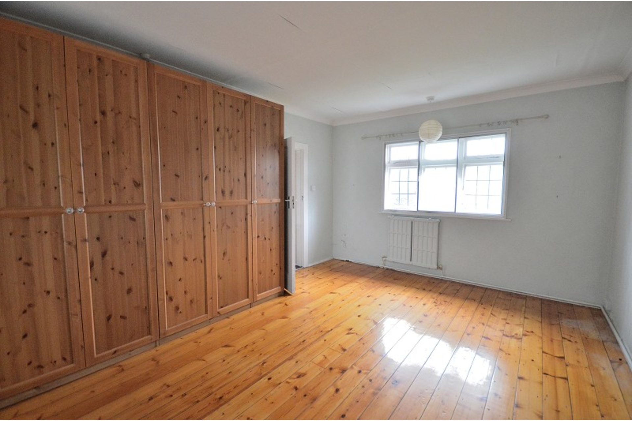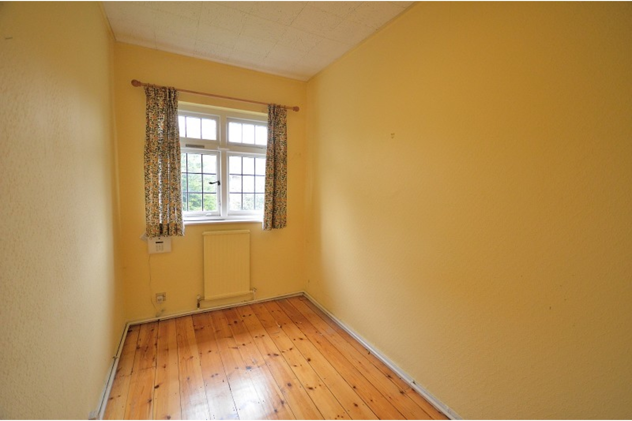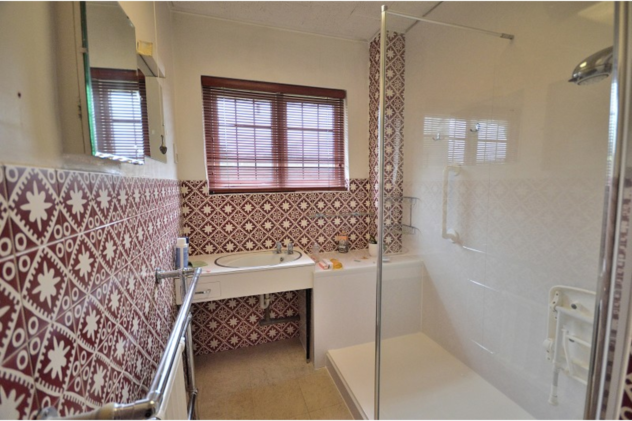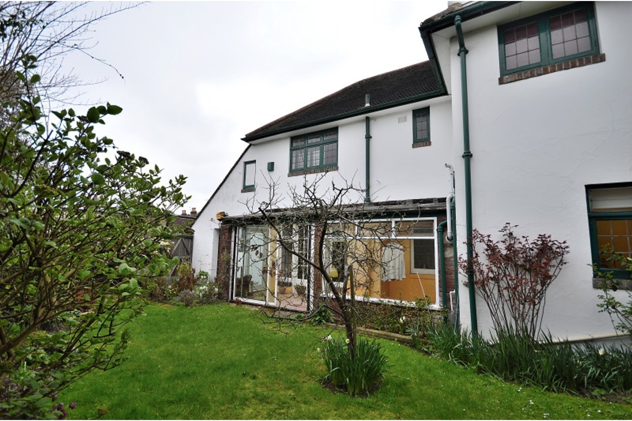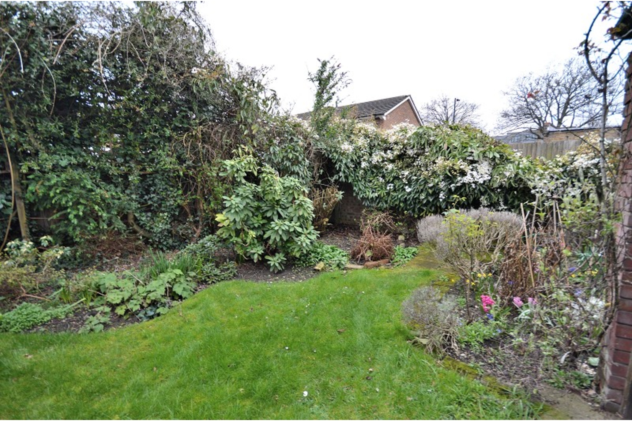Meadway , N14
For Sale: £859,950
This semi-detached three bedroom house comes to market for the first time in almost 50 years. Located on the sought-after Meadway Estate this wide plot has a great deal of potential, but in need of complete modernisation.
This 1930s house has some period features with original parquet flooring and lead windows. There are two good size reception rooms, one which leads out to the rear garden. Other benefits are that there is a large kitchen and downstairs W/C.
Upstairs there are two large double bedrooms, one with timber beams to the ceiling and a third smaller bedroom. Garage and off-street parking.
The property is situated on the prominent Meadway Estate, and close to local shops, but also a short walk either to Southgate Green or Southgate with its bustling high street and London Underground (Piccadilly line).
FRONT GARDEN: Mature garden. Off-street parking. Side garage.
ENTRANCE: Via glazed front door leading to lobby. Door to downstairs W/C.
DOWNSTAIRS W/C: Vinyl flooring. Close coupled W/C. Basin. Bidet. Window to front aspect. Extractor. Wall mounted water heater.
HALLWAY: Original parquet flooring. Doors to all rooms. Radiator. Under stair storage.
RECEPTION 1: Parquet flooring. Electric fire (untested) with surround. Cornicing. 3 x original timber windows to front aspect. Radiator. Original serving hatch to Kitchen.
RECEPTION 2: Parquet flooring. Tiled electric fireplace (untested). Original timber door with leaded glass inset leading to conservatory. Cornicing. Radiator. Original windows to front aspect.
KITCHEN: Vinyl flooring. Fitted wall and base units. Gas hob. Radiator. Original timber leaded windows to rear aspect. Door to Conservatory.
CONSERVATORY: Vinyl flooring. Patio doors to rear garden. Wall mounted gas boiler.
LANDING: Split level landing. Window to front aspect. Picture rails. Doors to all rooms. Airing cupboard (off landing) housing cylinder. Cornicing.
BEDROOM 1: Carpet. Fitted original cupboard (housing cylinder). 2 x original windows to front aspect. Timber beams to ceiling.
W/C (off landing): Vinyl flooring. Close coupled W/C. Tiled walls. Original window to rear aspect.
BEDROOM 2: Timber floor boards. Dual aspect original windows to front and rear elevations. 2 x radiator. 2 x cornicing.
BEDROOM 3: Timber floorboards. Radiator. Timber window to rear aspect.
BATHROOM: Vinyl flooring. Chrome cubicle with thermostatic shower. Basin. Partly walls. Window to rear aspect.
REAR GARDEN: Grass area with mature trees and shrubs. Door to garage.
