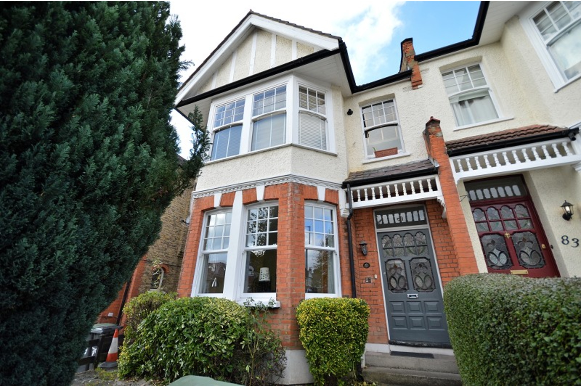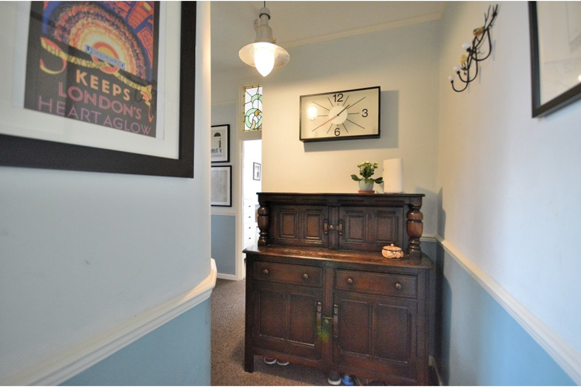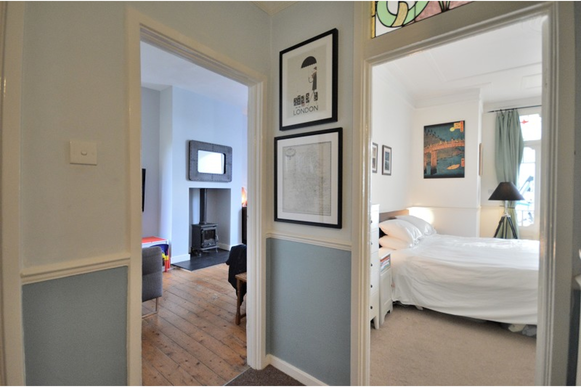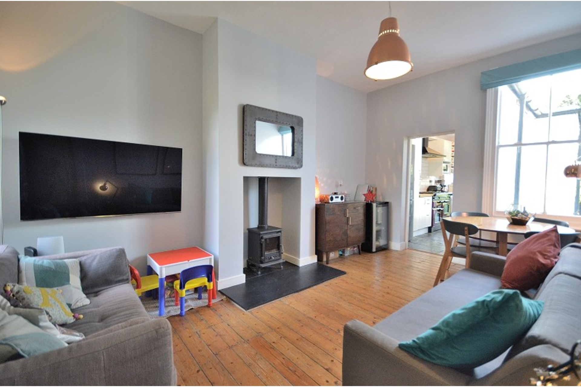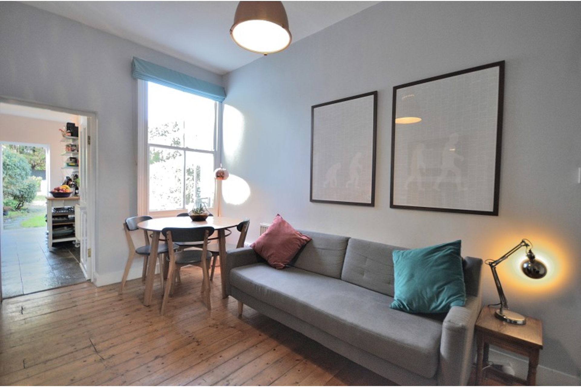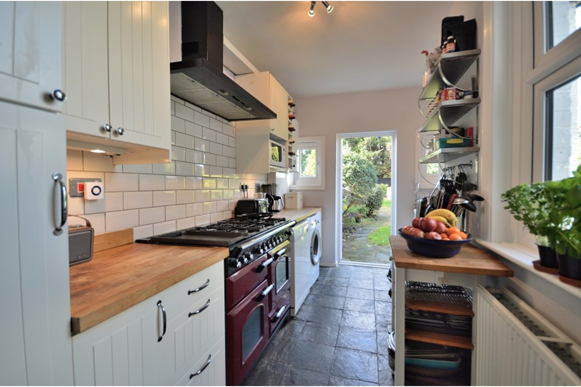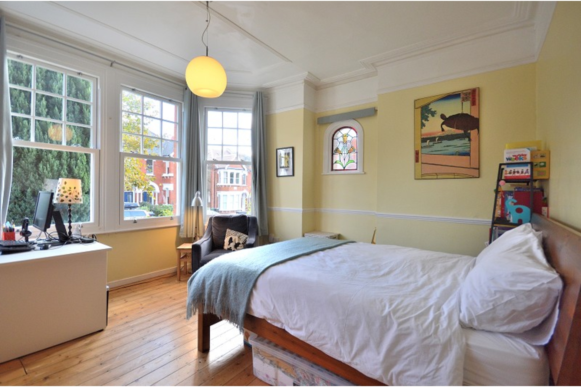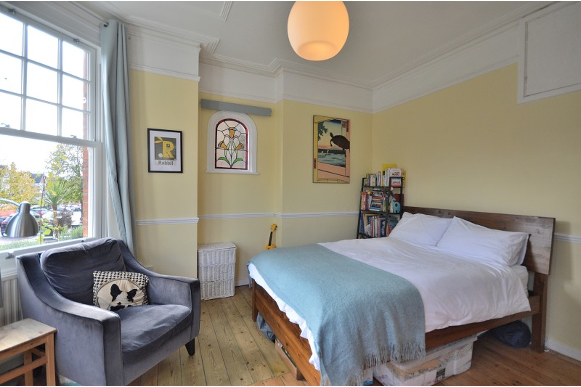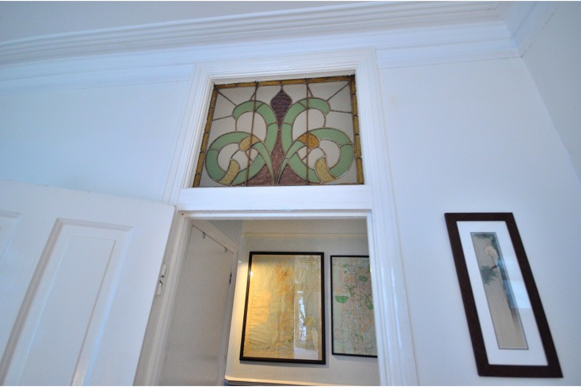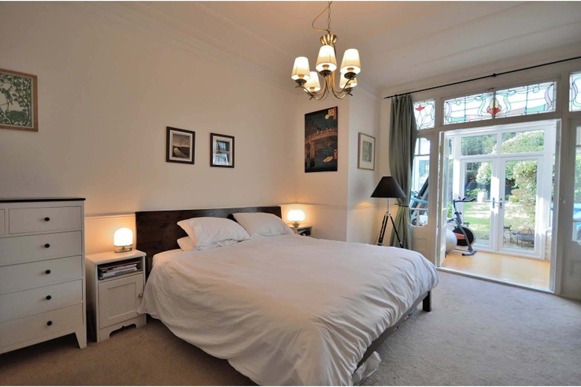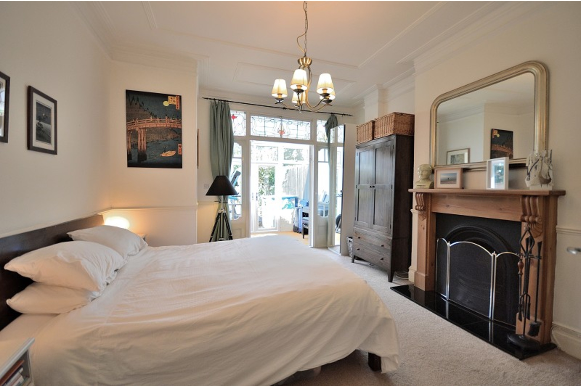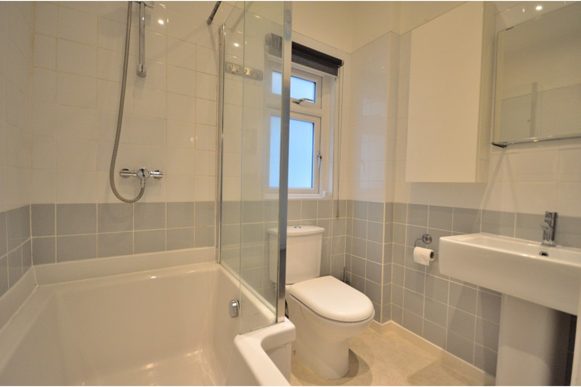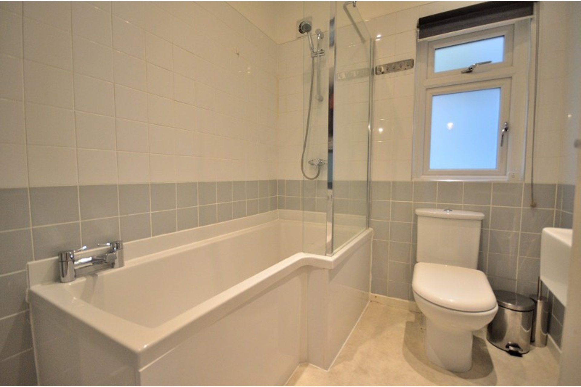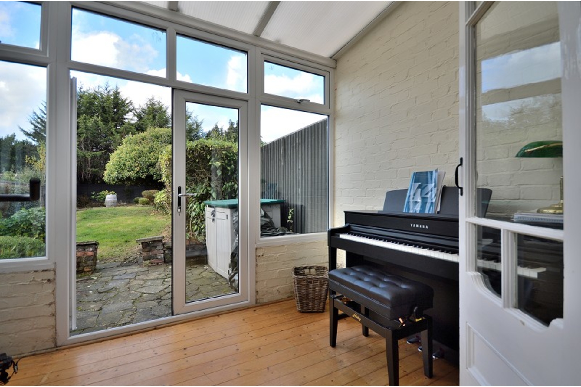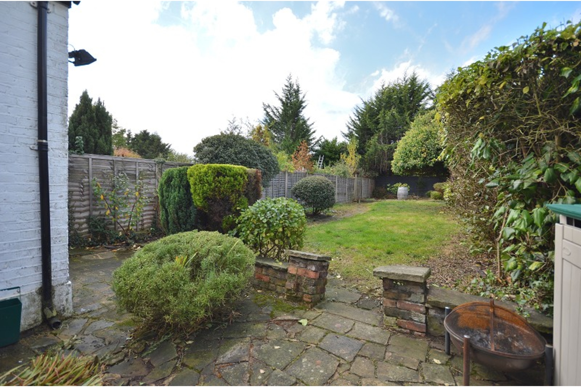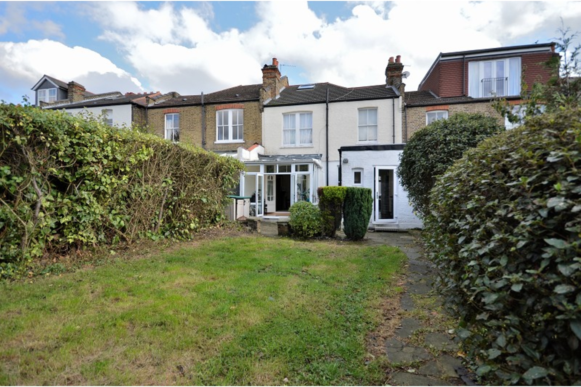Derwent Road, N13
For Sale: £500,000
We are pleased to offer for sale this two double bedroom ground floor period conversion which is located on one of Palmers Greens most sought after roads on the Lakes Estate. The flat has a great deal of period features with its panelled ceilings, fireplace and stained glass windows to name but a few, and has been modernised with a fitted kitchen and bathroom.
The flat boasts UPVC double glazing with the bay front window recently having new sash UPVC double glazing installed. The rear garden extends to approximately 80ft and there is planning permission already granted for a rear extension. Derwent Road is located opposite Broomfield Park and within a short walk to the High Street for shops/restaurants and good bus routes and British Rail (Moorgate) with links to the City. It's also a stroll away from the cafés and shops of Aldermans Hill. The property is being offered share of freehold.
TENURE: Share of Freehold
Planning permission granted for rear extension expires 2019.
FRONT GARDEN: Mature hedging and shrub. Pathway leading to hardwood communal door.
ENTRANCE: Communal hallway with front door to flat.
HALLWAY: Carpet. Dado rail. Storage cupboard. Radiator. Picture rail. Cornicing. Door leading to bedroom with original stained glass window above. Doors leading to bedroom and bathroom.
RECEPTION: Original wooden floorboards. Sash window to rear aspect. Fire place with wood burning stove and slate hearth. Non-opening original door with obscure glass to front aspect. Door leading to kitchen.
KITCHEN: Fitted wall and base units. Solid wood worktop. Double bowl butler sink. Gas connection for oven. Extractor. Plumbing for washing machine. Plumbing for dishwasher. Space for fridge/freezer. Combi boiler. Tiled splashback. Slate flooring. UPVC double glazed window to side aspect. UPVC double glazed door leading to garden. 2 x UPVC double glazed small windows to rear aspect. Radiator.
BEDROOM 1: Original wooden floorboards. Stained glass window to side aspect. UPVC double glazed sash bay window to front aspect. Picture rail. Dado rail. Panelled ceiling. Radiator.
BEDROOM 2: Carpet. Feature fireplace with wooden surround and hearth. Dado rail. Picture rail. Panelled ceiling. Original doors with windows either side and stained glass above leading to conservatory. Radiator.
BATHROOM: Vinyl flooring. Three piece suite comprising bath with side panel with fixed shower screen. Thermostatic shower overhead and chrome mixer tap. Large pedestal basin with chrome mixer tap. Close coupled W/C. Chrome towel rail. Fully tiled walls. Smart lighting. UPVC double glazed window to side aspect. Tumble dryer/shelving.
CONSERVATORY: Brick and UPVC double glazed. Floorboards. Doors leading to garden.
REAR GARDEN: Patio. Path. Lawn area. Mature shrubs/borders. Approx. 80ft.
