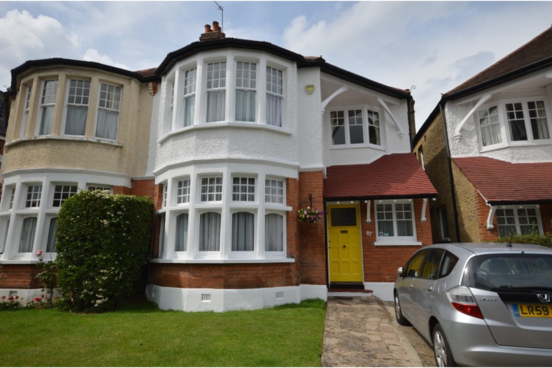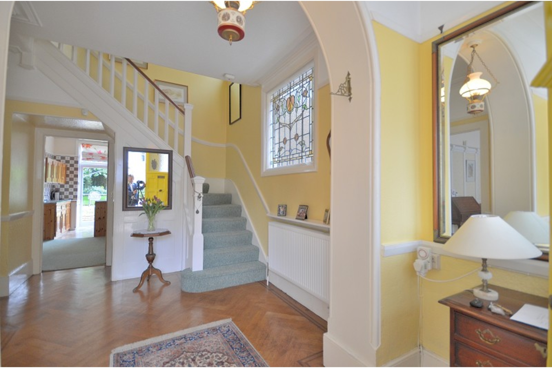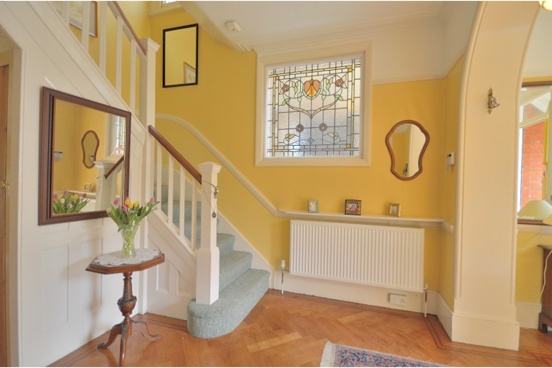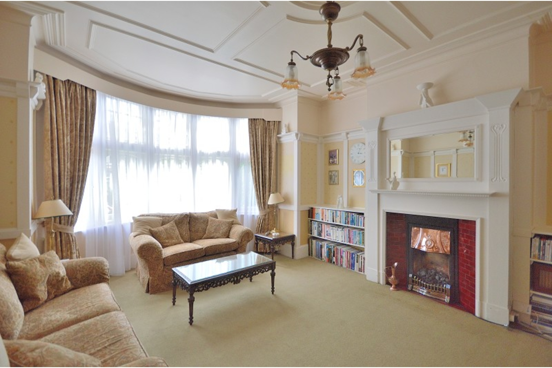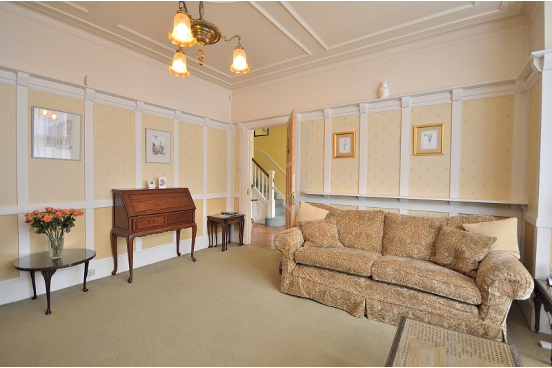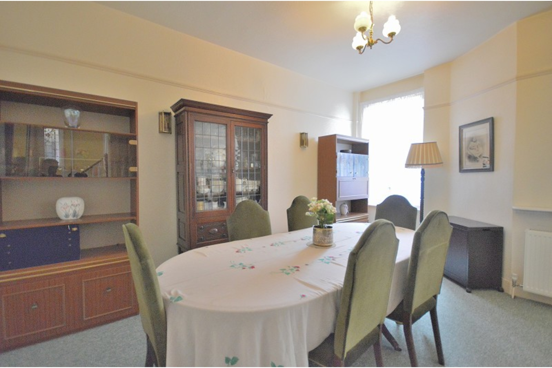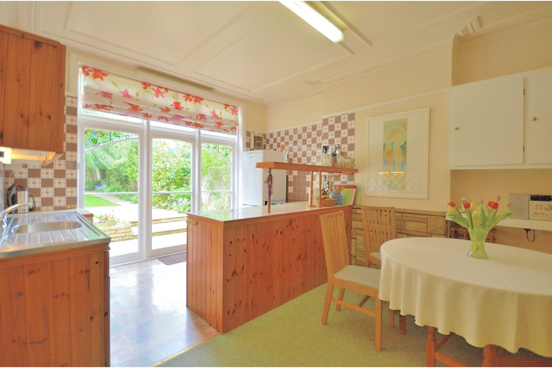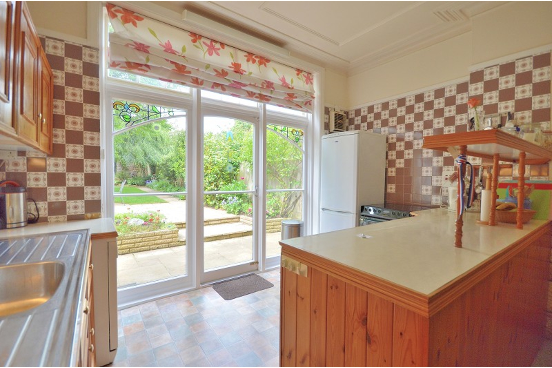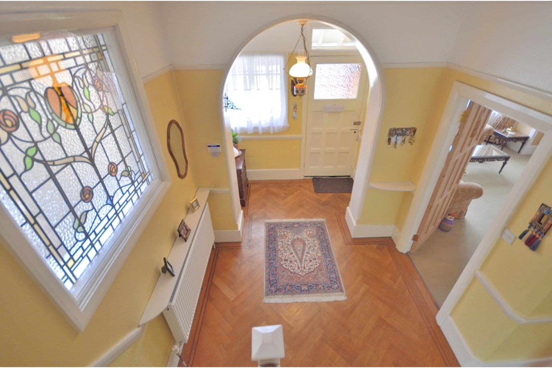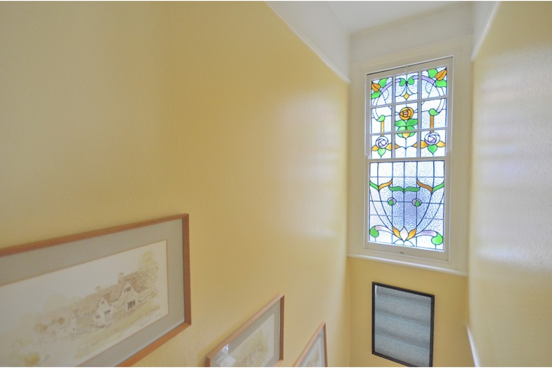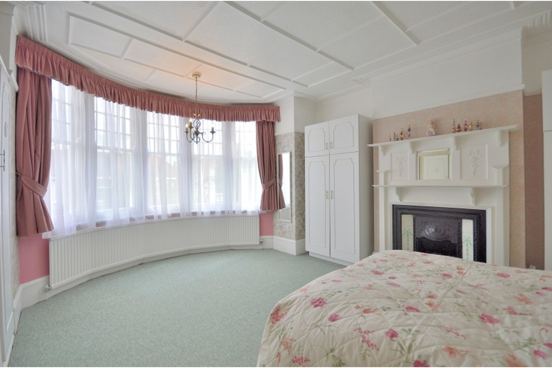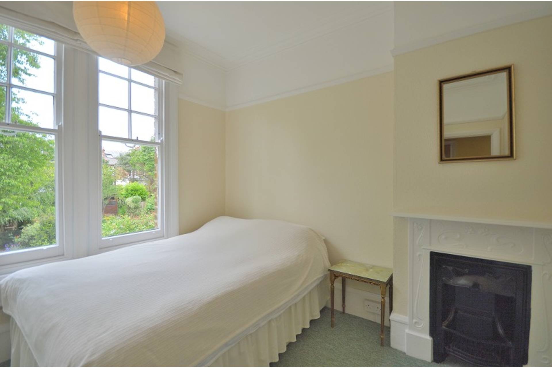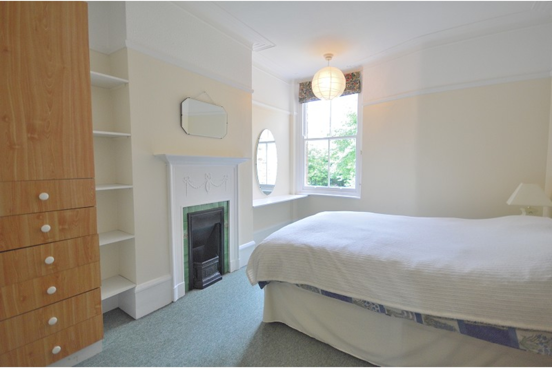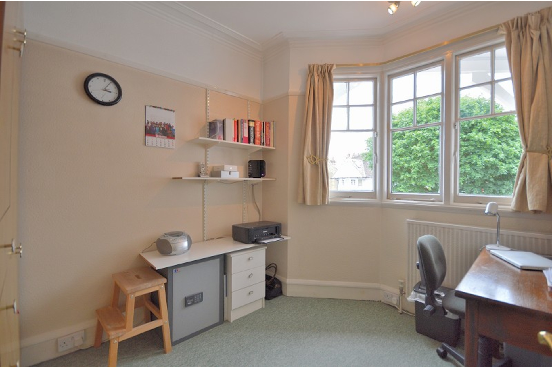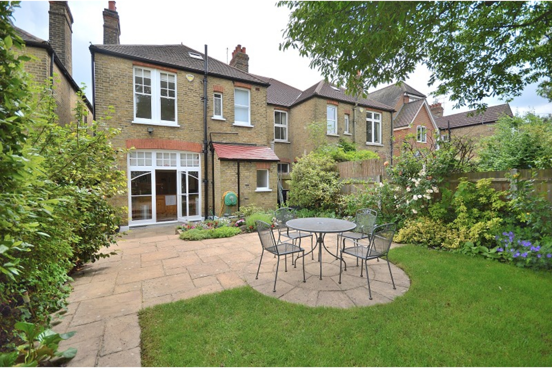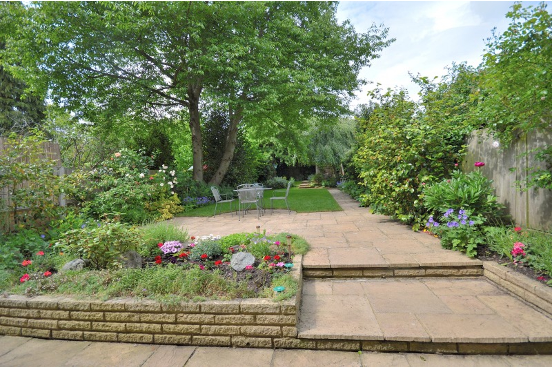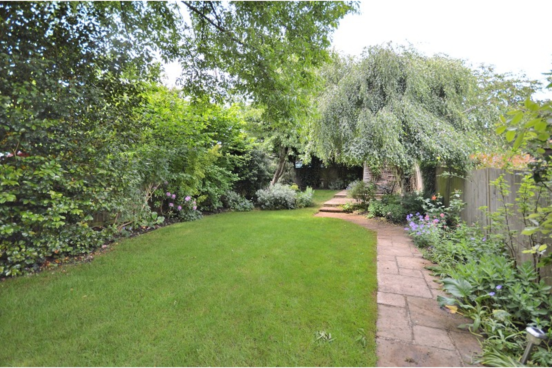Selborne Road, N14
For Sale: £1,050,000
FRONT GARDEN: Off street parking. Paved patio. Lawn area. Pathway leading to main front door.
ENTRANCE: Via hardwood door. Timber window to front aspect. Original parquet flooring. Original stained glass window to side aspect. Cornicing. Picture rails. Dado rails. Under stair cellar. Doors to all rooms. Radiator.
RECEPTION 1: Carpet. Original panelled ceiling. Ceiling rose. Picture rail. Panelled walls. Original cast iron fireplace with tiled hearth. Original timber windows to front aspect. Radiator.
RECEPTION 2: Carpet. Picture rails. Sash window to rear aspect. Archway to Kitchen/Dining area.
KITCHEN/DINER: Carpet and part vinyl flooring. Picture rails. Panelled ceiling. Fitted wall and base units. Partly tiled walls. Electric cooker point. Plumbing for dishwasher. Original timber doors leading to rear garden. Door to lobby area, then door to ground floor Bathroom. Radiator.
GROUND FLOOR BATHROOM: Carpet. Three piece suite comprising bath with side panel. Close coupled W/C. Basin with furniture. Glazed/obscure window to side and rear aspect. Doors to utility space with plumbing for washing machine. Radiator.
BASEMENT/CELLAR: Stairs down. Full height/storage. Consumer unit. Electric and gas meter.
LANDING: Carpet. Doors to all rooms. Stained glass window to side aspect. Picture rails. Loft hatch.
BEDROOM 1: Carpet. Original feature fireplace with cast iron inset. Panelled ceilings. Cornicing. Fitted wardrobes. Sash bay window to front aspect. Radiator.
BEDROOM 2: Carpet. Original feature fireplace. Cornicing. Picture rails. Sash window to rear aspect. Radiator.
BEDROOM 3: Carpet. Timber bay window to front aspect. Cornicing. Picture rails. Radiator.
BEDROOM 4: Carpet. Original fireplace. Sash window to side aspect. Picture rails. Radiator.
BEDROOM 5: Carpet. Original fireplace. Picture rails. Cornicing. Timber sash window to rear aspect. Radiator.
BATHROOM: Carpet. Bath with tiled side panel. Pedestal basin. Timber sash window to rear aspect. Cupboard housing cylinder. Fully tiled walls.
REAR GARDEN: Paved patio. Steps up to lawn area. Mature trees and shrubs. Side access. Shed to rear.
