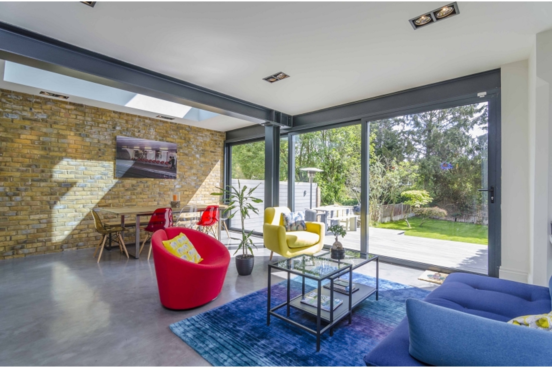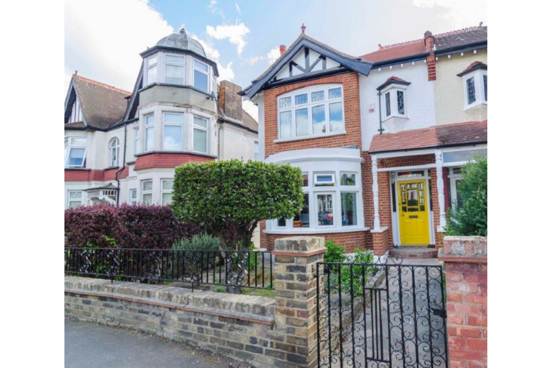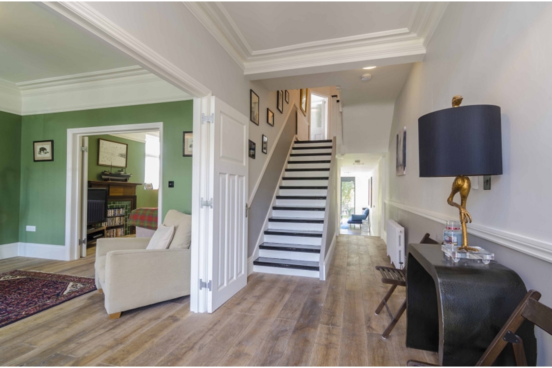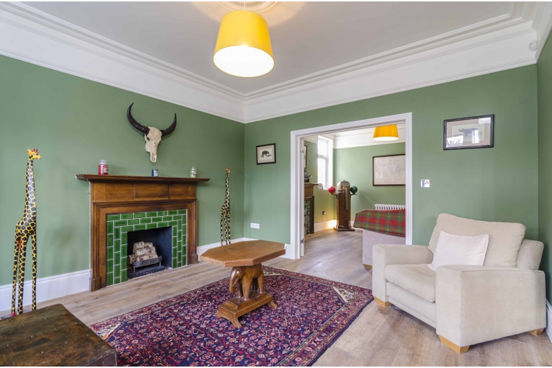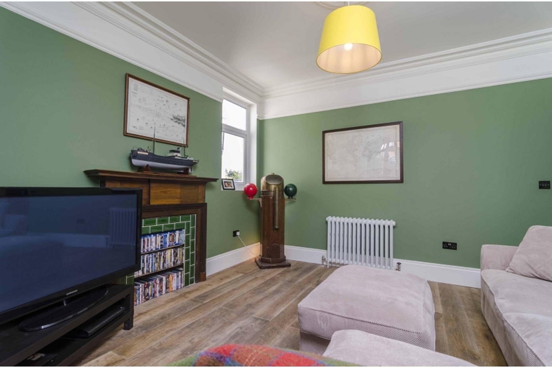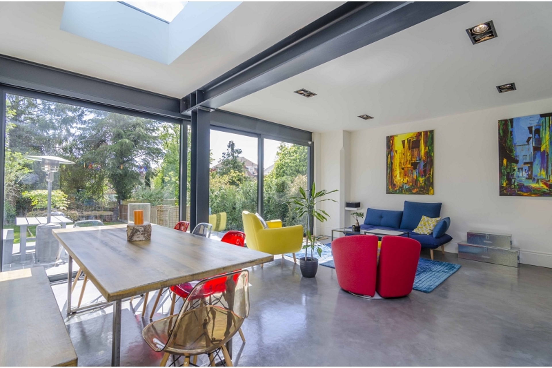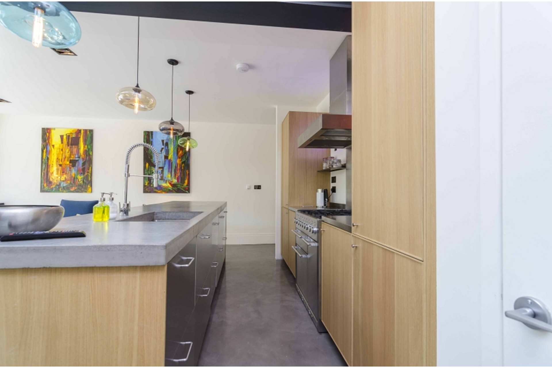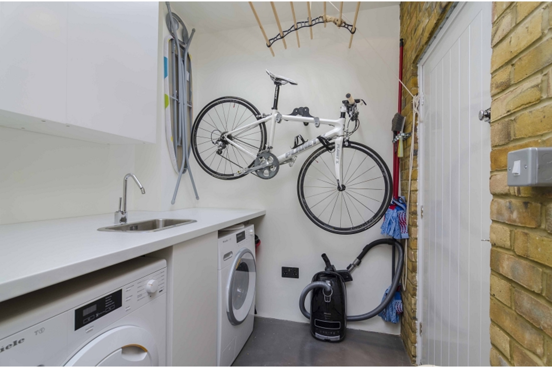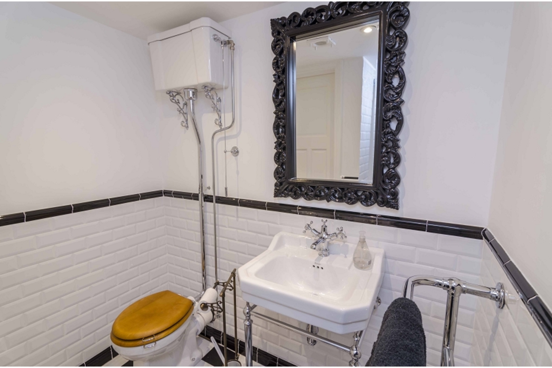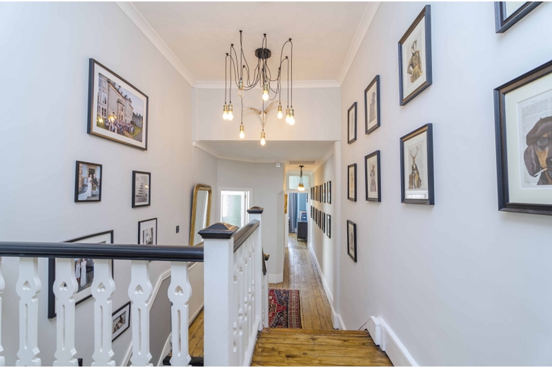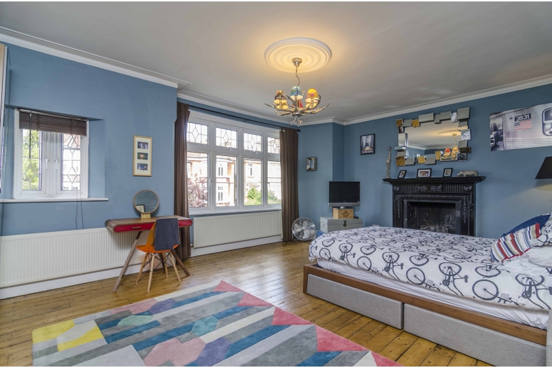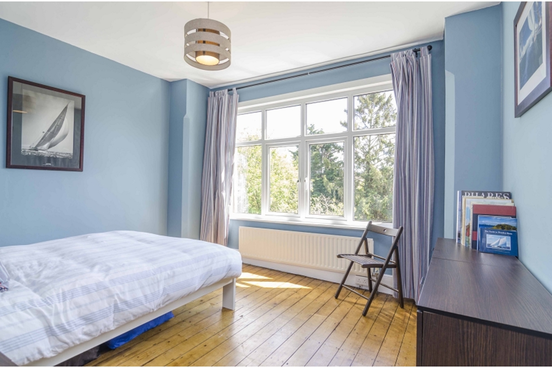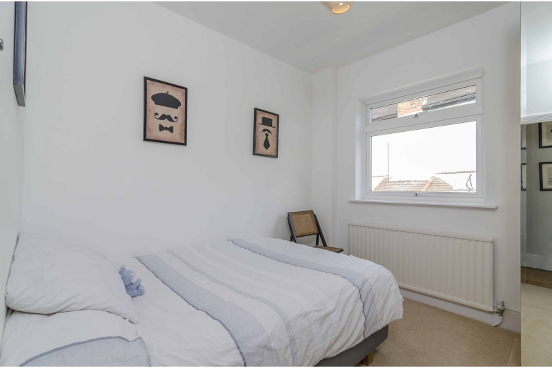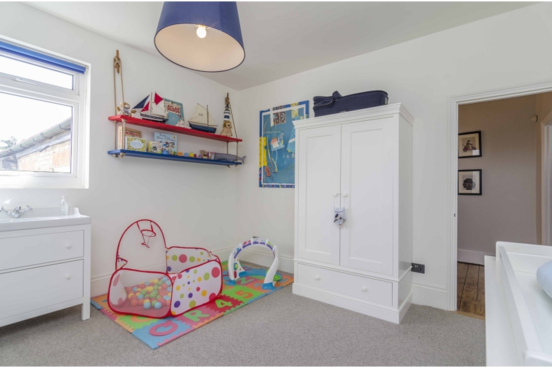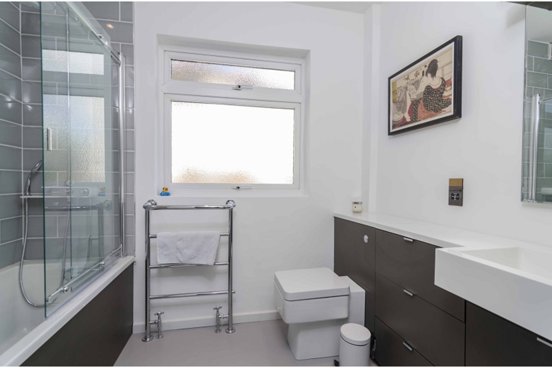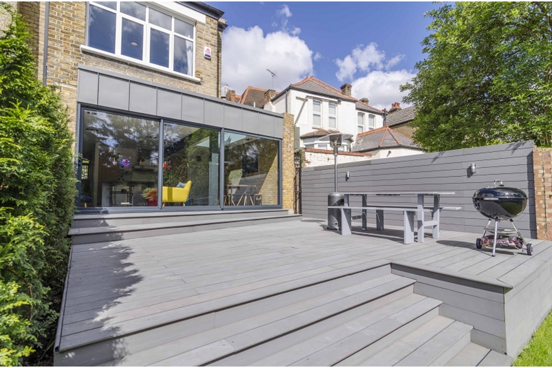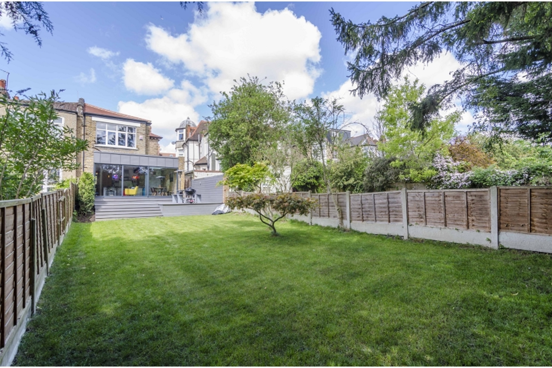Ulleswater Villas, N14
For Sale: £1,100,000
This substantial four bedroom Edwardian semi-linked halls adjoining house is wonderfully presented throughout, with a naturally bright and spacious interior. On the ground floor the property has been extended to the side and refurbished, giving a very modern feel with its use of materials in the open plan living to the kitchen/dining area. On the sought-after Lakes Estate which is a stone's throw from Broomfield Park, cafés and restaurants of Aldermans Hill and a short walk to BR (Moorgate) and the High Street. Further benefits include new gas central heating and hot water systems (2015), modern bathrooms, a zoned alarm system, facade recently repointed and repainted (2016), and a well maintained 70ft south east facing rear garden. Also, we note this year the house was well into the Walker and St Monica's Primary Schools catchment areas (schools had 0.76 mile and 1.00 mile catchment areas, respectively). Planning was granted for a loft extension in December 2016. Offered chain free.
FRONT GARDEN: Paved pathway leading to main front door. Mature trees and shrubs to garden. Shared driveway. Side access to garden.
ENTRANCE: Via hardwood front door with glass insets.
HALL: Oak wood engineered flooring. Dado rail and cornicing. Cast iron Victorian radiator. Staircase to first floor. Under stair door leading to full height cellar. Doors leading to all rooms. Split level landing.
GROUND FLOOR SHOWER ROOM: Ceramic flooring. High level cistern with W/C. Traditional pedestal basin to match. Partly tiled walls with spotlights. Walk in shower with thermostatic mixer and fixed rose shower head above. Chrome traditional towel rail.
RECEPTION 1: Oak wood engineered flooring. Feature fireplace with timber (hardwood) surround and tiled insert. Cast iron fire grate. Cast iron Victorian radiator. UPVC double glazed round bay window to front aspect. Picture rails, cornicing and ceiling rose. Inter-connecting twin timber doors to Reception 2.
RECEPTION 2: Oak wood engineered flooring. Feature fireplace with timber surround (hardwood) and tiled insert. Victorian cast iron radiator. Picture rails, cornicing and ceiling rose. UPVC double glazed window to side aspect.
KITCHEN: Micro concrete flooring. Fitted wall and base units with island feature housing twin inset sinks. Combination worktops including stainless steel and concrete (to island). Brushed steel extractor fan. Connection for gas and electric oven (currently freestanding Mercury range cooker). Integrated fridge/freezer and dishwasher. Brick wall with roof light above. Exposed RSJ. Full height glass patio sliding doors to rear aspect leading to rear garden. Door to utility room. Inset adjustable spot lights. Underfloor heating.
UTILITY ROOM: Micro concrete flooring. Fitted wall and base units. Inset stainless steel sink. Plumbing for washing machine. Roof light above with inset adjustable spotlights. Brick wall. Underfloor heating. Door to side aspect leading to external shared driveway.
CELLAR: Full height. Megaflow system and wall mounted combi boiler (2015).
LANDING: Split level with timber floorboards. Cornicing. Radiator. Doors to all rooms. Storage cupboard. Loft hatches.
BEDROOM 1: Timber floorboards. 2 x UPVC double glazed windows to front aspect. Cornicing and ceiling rose. Feature cast iron fireplace with marble hearth. 2 x radiators.
BEDROOM 2: Carpet. Basin with furniture. Victorian style radiator. UPVC double glazed window to rear aspect.
BEDROOM 3: Carpet. Radiator. UPVC double glazed window to side aspect.
BEDROOM 4: Timber floorboards. Radiator. UPVC double glazed window to rear aspect.
BATHROOM: Marmoleum flooring (Forbo). Bath with side panel. Thermostatic shower mixer above bath. Sliding glass shower screen. Rose head. Partly tiled walls. Back to wall W/C with Corian moulded basin with furniture. UPVC double glazed obscure window to side aspect. Towel rail.
REAR GARDEN: Timber decking with steps down to lawn area. Mature trees and shrubs. Side access.
Council Tax Band : G
