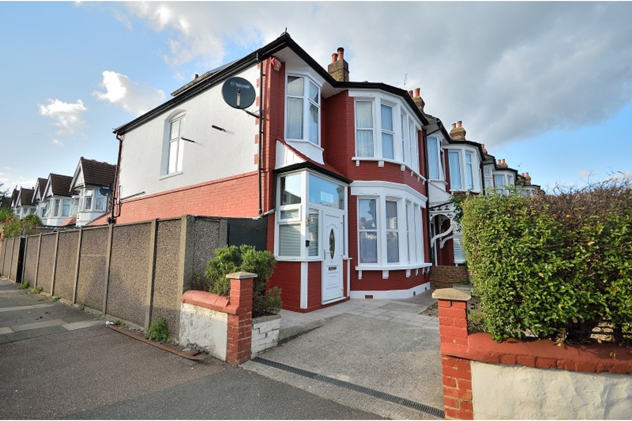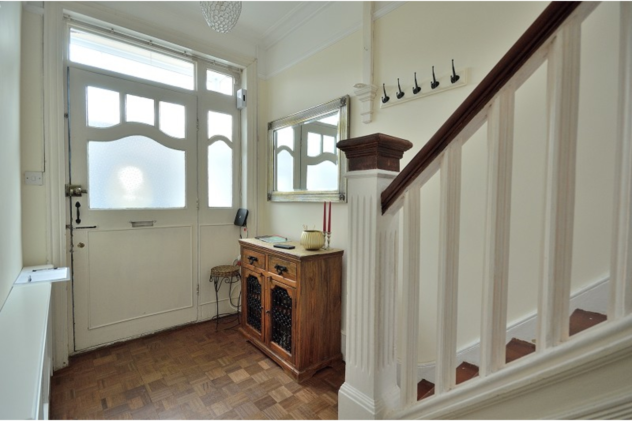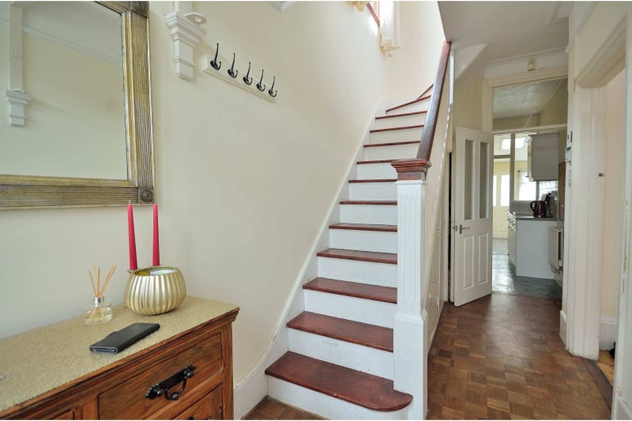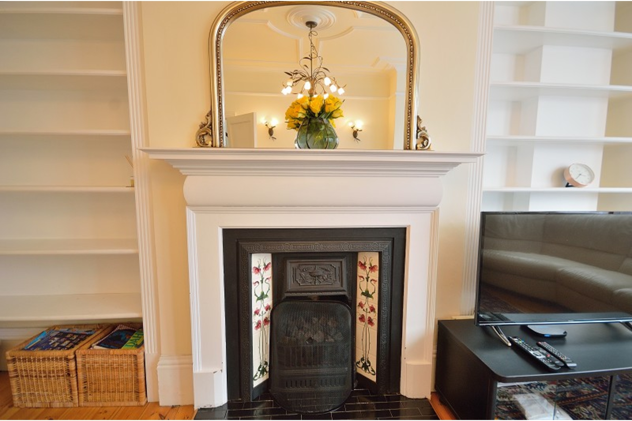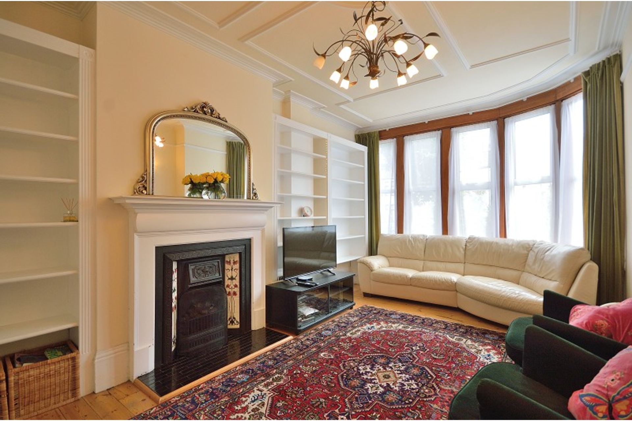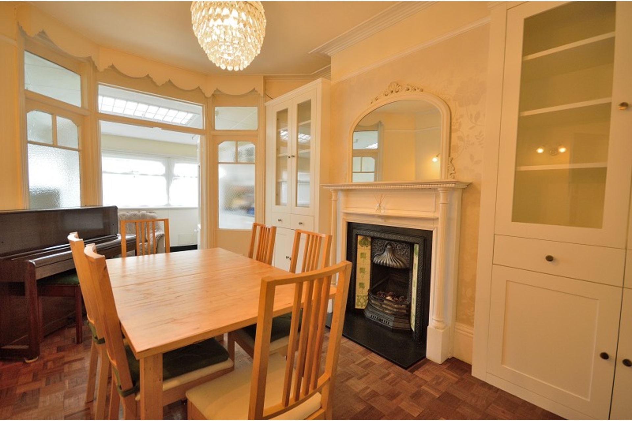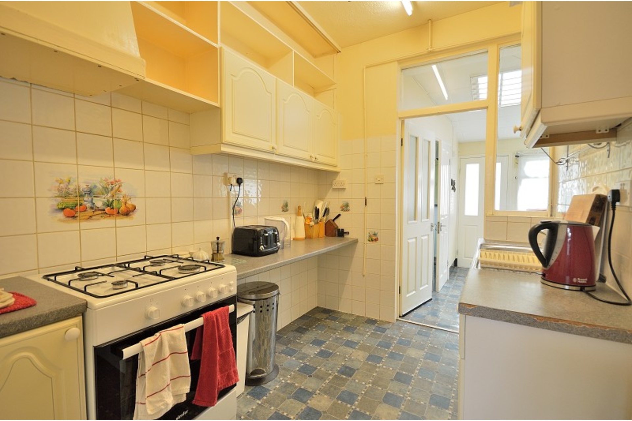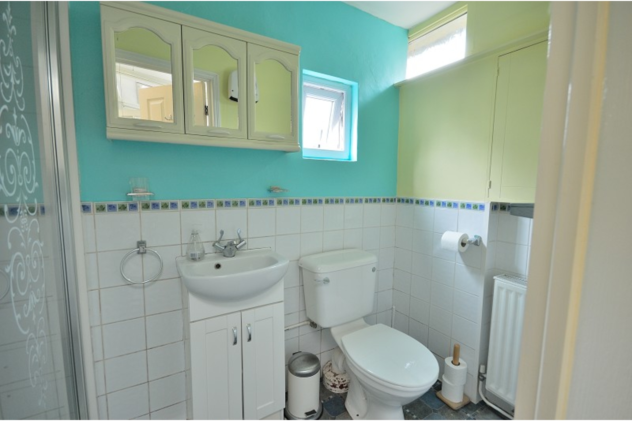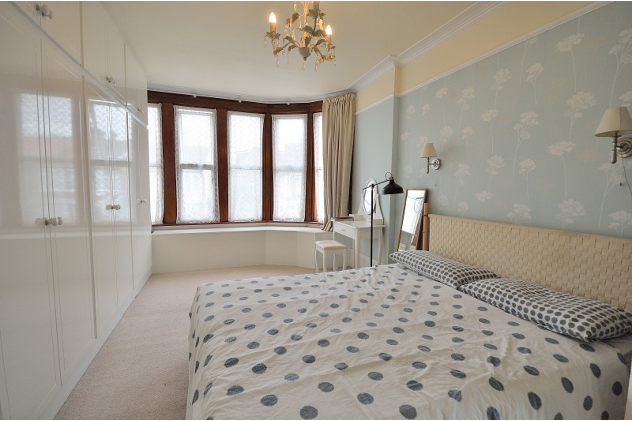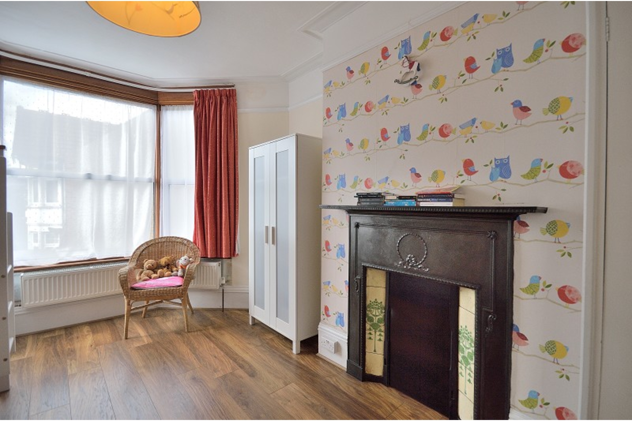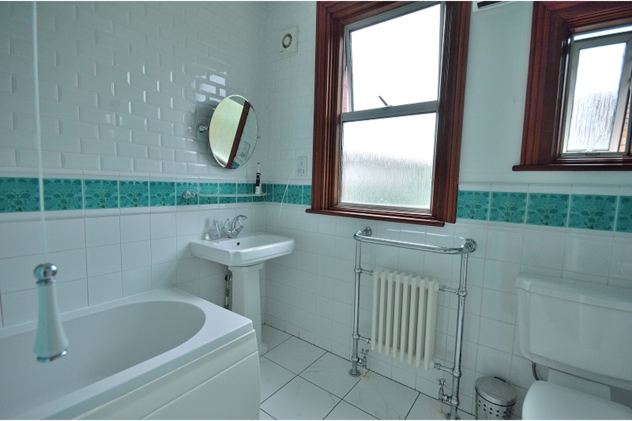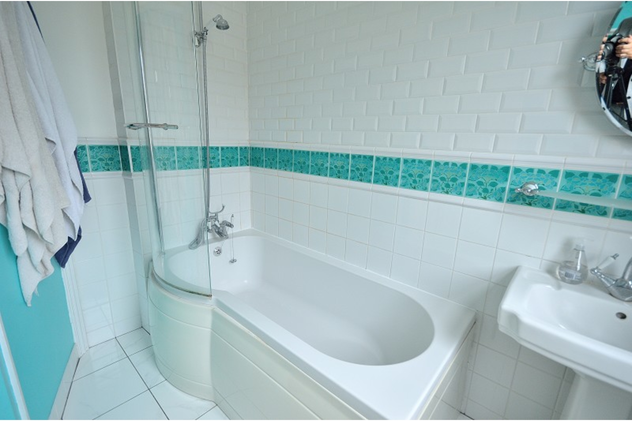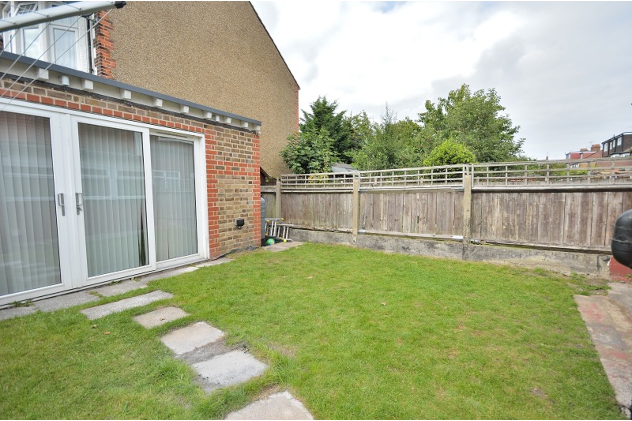Riverway, N13
This character-filled family home has an abundance of period features, is located on a popular residential road in Palmers Green and falls within the Hazelwood School catchment.
With two good sized reception rooms and fitted kitchen the house also benefits from a shower room with W/C on ground floor as well as a conservatory which leads out to the garden.
Upstairs there are three bedrooms (two of which are doubles) with a good sized family bathroom.
There is off-street parking and the rear garage has been converted and would be ideal for use as an office.
Moments from the High Street with is array of local shops, cafes and restaurants and a short walk takes you the open space of Broomfield Park and Aldermans Hill for its boutique shops and cafes.
The High Street also provides good bus links towards Wood Green and Enfield Town and close-by is Palmers Green British Rail for Moorgate or Hertford.
FRONT: Off street parking for one car.
ENTRANCE: Via uPVC double glazed door leading to main front timber door.
HALLWAY: Timber parquet. Under stair cupboard. Doors to all rooms.
RECEPTION 1: Timber floorboards. Double glazed bay window to front aspect. 2 x fitted shelving to alcoves. Feature fireplace. Panelled ceiling. Cornicing.
RECEPTION 2: Timber parquet flooring. Feature fireplace. Original doors to conservatory. 2 x fitted dressers to alcoves. Cornicing.
KITCHEN: Vinyl flooring. Fitted wall and base units. Tiled walls. Gas oven. Washing machine. Fridge/Freezer.
CONSERVATORY: Vinyl flooring. Fitted wall and base units.
GROUND FLOOR SHOWER ROOM: Vinyl flooring. Partly tiled walls. Shower cubicle with thermostatic shower. Semi-recessed basin with cupboard. Back to wall W/C.
LANDING: Laminate flooring.
BEDROOM 1: Carpet. Fitted wardrobes. uPVC double glazed bay window to front aspect. Picture rail. Cornicing.
BEDROOM 2: Laminate flooring. uPVC double glazed window to rear aspect. Feature fireplace. Cupboard. Loft access. Picture rail. Cornicing.
BEDROOM 3: Laminate flooring. uPVC double glazed window to front aspect.
REAR GARDEN: Patio area. Lawn. Stepping stones to outhouse.
GARDEN ROOM: Brick built converted garage. Timber double glazed patio doors. Electric garage door with drop kerb. W/C.
Council Tax Band : E
