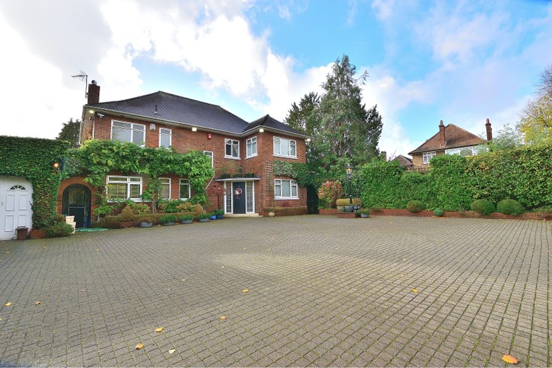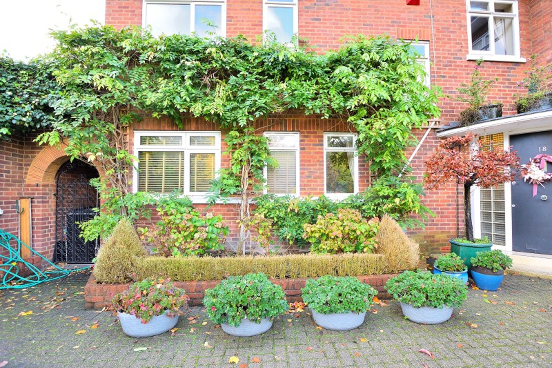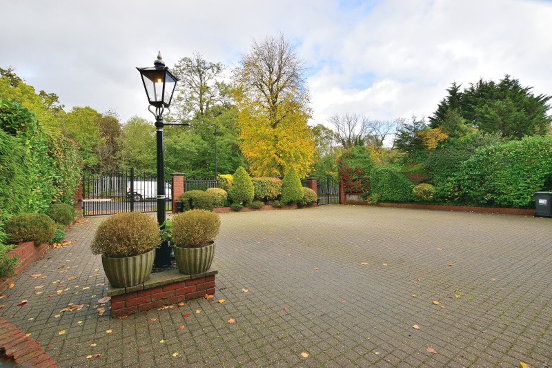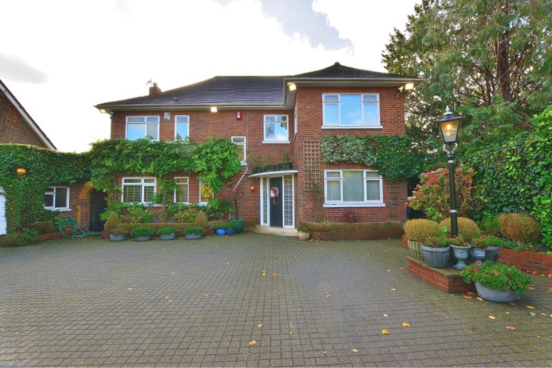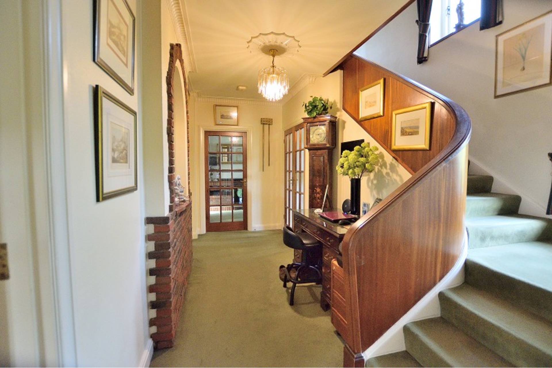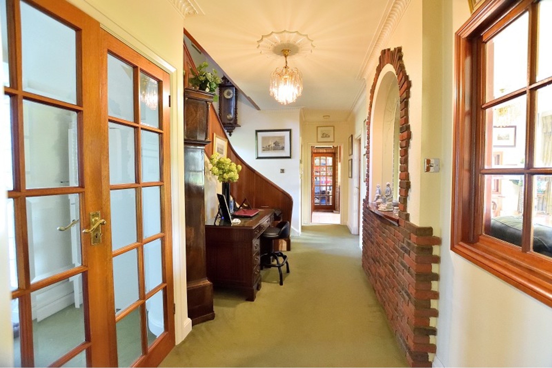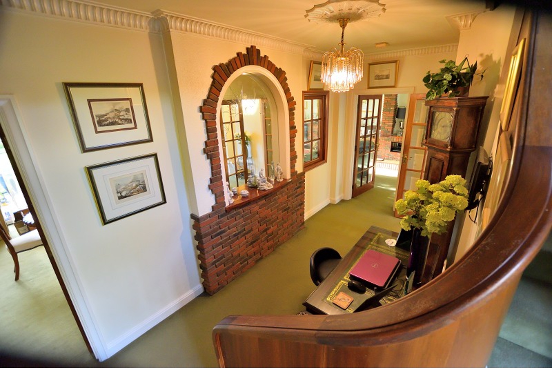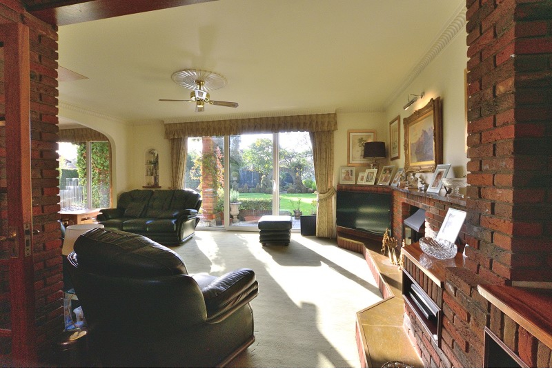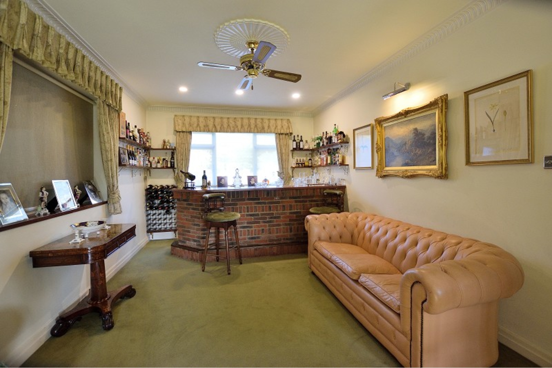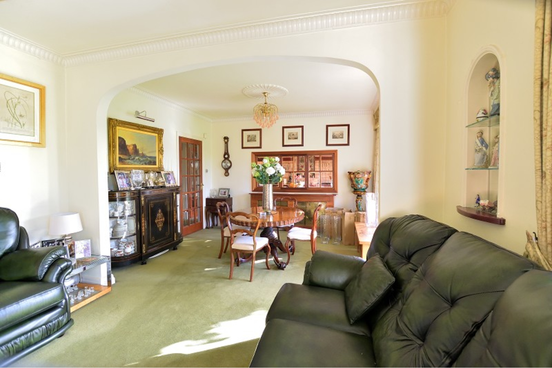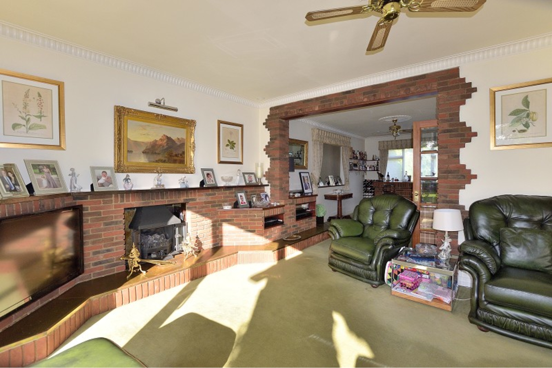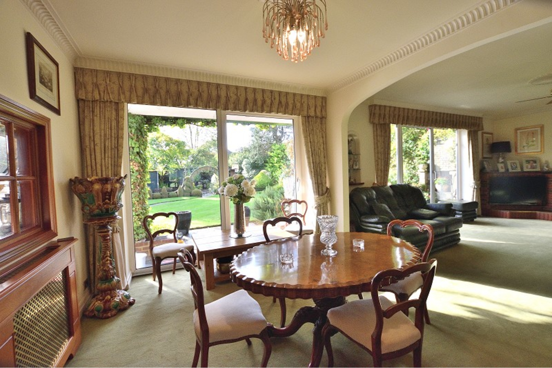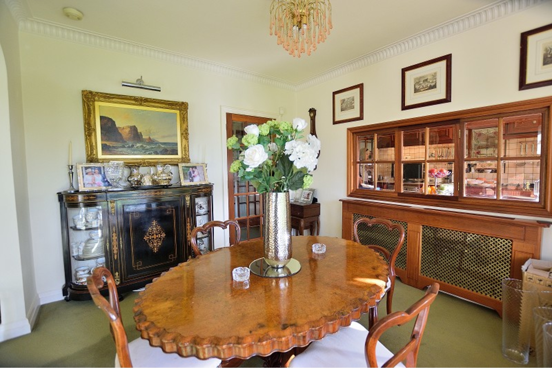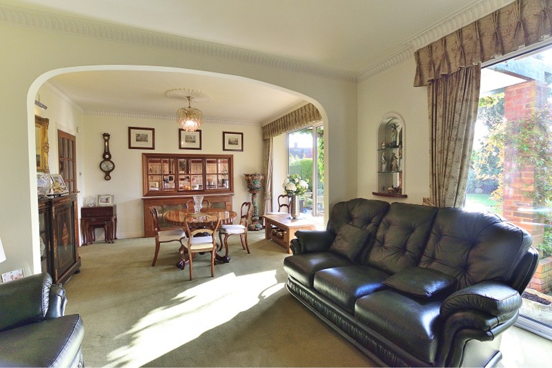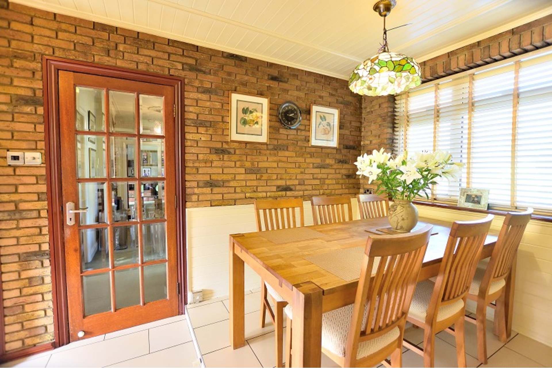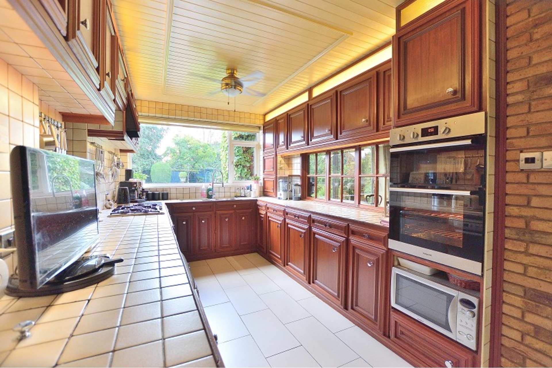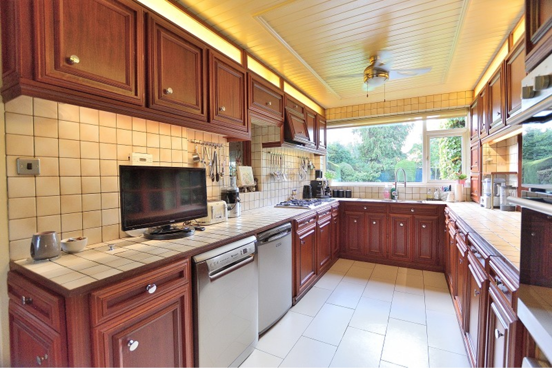The Bourne, N14
For Sale: £2,200,000
Set back behind dual gate entry and expansive driveway, this substantial 3/4 bedroom detached house comes to market for the first time in 40 years.
With just over 2,500 square feet of living space the ground floor is made up of an impressive 'L' shaped lounge overlooking the beautifully landscaped garden, a functional kitchen with dining area and a further large bright living space on the opposite side of the house. The house also benefits from utility room and two ground floor W/Cs.
The first floor boasts an incredible 31ft dual aspect main bedroom with shower and built-in wardrobes and cupboards. There are a further two double bedrooms again with fitted wardrobes and a large family bathroom.
The lush rear garden is secluded with a well-maintained lawn and good sized patio area for entertaining.
Ideally located a short walk brings you to Southgate with its abundance of shops, cafes and restaurants and London Underground (Piccadilly line) and bus links to local areas and beyond. The entrance to the Grovelands Park is a few minutes' walk in the opposite direction.
Property Information:
Tenure: Freehold
Local Authority: Enfield Borough
Council Tax: Band G
EPC Rating: Current 43; Potential 78
FRONT GARDEN: Gated with 2 x black gates. Right-hand gate is electric. Intercom entry system. Off street parking for several cars. Side gate. Mature trees and shrubs around perimeter. External lighting. Halogen lamps to external building. Lighting in flower beds.
ENTRANCE: Via original curved timber door with glass block glazing either side. Lobby area with storage cupboard. Double timber doors leading to hallway.
HALLWAY: Carpet covering original parquet flooring. Original cornicing and ceiling rose. Doors to all rooms off hallway. Stairs to first floor.
RECEPTION 1 & 2: L-shaped. Carpet. Carpet covers original parquet flooring in bar area. Built-in brick bar. Original cornicing and ceiling rose. Timber windows to front aspect. Radiator. Walk through to rear living/dining area. 2 x ceiling rose. Archway to dining area. 2 x fully glazed UPVC doors to rear aspect leading to garden. Radiator housed in casing.
RECEPTION 3: Next to kitchen. Slate flooring. Feature brick fireplace (working log burner). UPVC double glazed roof light (opens) and doors to rear aspect. UPVC double glazed door to front aspect. Door to utility room.
KITCHEN: Ceramic flooring. Fully fitted wall and base units with integrated double oven eye level. Integrated five ring gas hob. Plumbing for dishwasher. Tiled worktops. UPVC double glazed window to rear aspect. Breakfast area with brick walls. UPVC double glazed window to front aspect.
UTILITY ROOM: Slate floor. Cupboard for storage and housing boiler (floor standing). W/C. Further storage cupboard. Fitted wall and base unit with sink. Plumbing for washing machine. Timber window to side aspect. UPVC double glazed door to front aspect.
GROUND FLOOR W/C: Porcelain floor tiles. Back to wall W/C Basin with chrome taps. Fully tiled walls. Timber window to front aspect. Radiator.
LANDING: Carpet. 2 x timber windows to front aspect. Doors to all rooms. Storage cupboard housing cylinder. 2 x storage cupboard for laundry.
BEDROOM 1: Carpet. Fitted wardrobes (L-shaped). 3 x timber windows to front and side aspects. UPVC double glazed door and Juliet balcony to rear aspect. Shower fitted within storage cupboard. Fully tiled walls. 2 x radiators housed in casing.
BEDROOM 2 (middle): Carpet. Fitted wardrobes. Radiator within casing. Timber windows to rear aspect.
BEDROOM 3: Carpet. Fitted wardrobes. Timber window to front aspect. Radiator housed in casing.
BATHROOM: Porcelain floor and wall tiles. Bath with tiled sides. Mixer tap/flexi shower. Fitted basin and storage with marble top. Back to wall W/C. Separate shower cubicle with thermostatic shower valve. Chrome towel rail. 2 x timber windows to front aspect. Extractor fan.
LOFT ROOM: Accessed via hatch in hallway. Centre full height. Water tank. Walkway all round.
REAR GARDEN: Landscaped. Comprising partly paved patio. Lawn areas. Pathway to rear All pathways York stone. Mature trees and shrubs. Brick feature archway with sensor lighting. Brick flower beds. External lighting. Selection of shrubs to rear. Brick built shed with pitched tiled roof and cladding with power.
Council Tax Band : G
